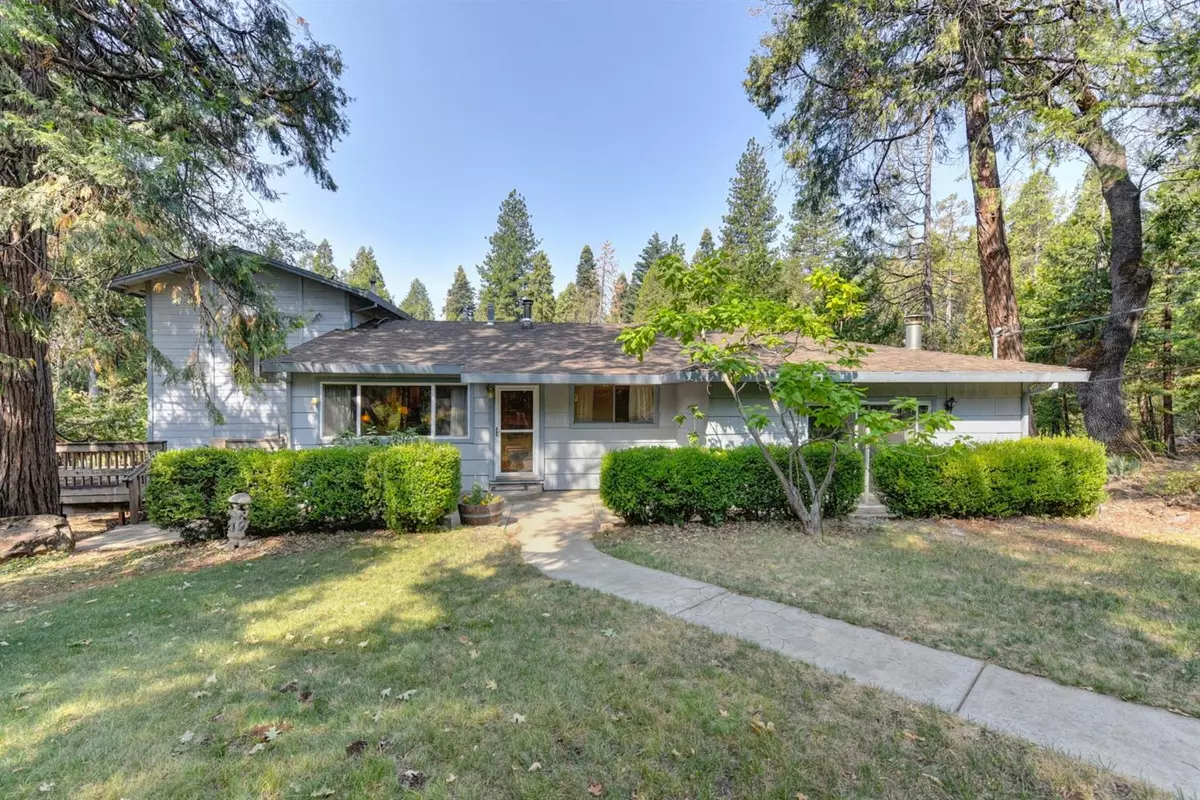$450,000
$479,900
6.2%For more information regarding the value of a property, please contact us for a free consultation.
4 Beds
3 Baths
2,565 SqFt
SOLD DATE : 12/23/2021
Key Details
Sold Price $450,000
Property Type Single Family Home
Sub Type Single Family Residence
Listing Status Sold
Purchase Type For Sale
Square Footage 2,565 sqft
Price per Sqft $175
MLS Listing ID 221098356
Sold Date 12/23/21
Bedrooms 4
Full Baths 3
HOA Y/N No
Originating Board MLS Metrolist
Lot Size 0.880 Acres
Acres 0.88
Property Description
Price Reduced. 4 bedroom, 3 full Baths, with living, Family and Bonus Rooms. The Kitchen has just been remodeled and features, Granite Counters, stainless appliances and knotty Hickory Cabinets. Several rooms have new carpets. The bonus Room has European style beamed ceilings. There are two Master bedrooms, one on each level. The home is on .88 Acres of level and rolling grounds. The 2 car detached garage features a mechanics pit, it you like to tinker on your on cars. Besides the propane central heat, there is two wood stoves and a pellet stove to keep you cozy. the lovely home has EID and a well for watering your garden. It's wired for surround sound, central vacuum, just to many amenities to list. The Redwood decks are perfect for BBQ's. Just a few blocks from town and commute and only one hour to Tahoe. Hurry, we have priced this to sell and it won't be around long.
Location
State CA
County El Dorado
Area 12802
Direction Can you tell me how to get, how to get to Sesame Street Sure.........From Highway 50 east, take the Sly Park exit. Turn right to immediate right onto Ridgeway Drive. Turn left on Hazel Street. Turn right on Sesame Street. Go straight into the driveway. Re/Max Gold sign is out front.
Rooms
Family Room Cathedral/Vaulted, Great Room
Master Bathroom Shower Stall(s), Tile, Multiple Shower Heads
Master Bedroom Balcony, Walk-In Closet, Outside Access
Living Room Other
Dining Room Space in Kitchen
Kitchen Slab Counter
Interior
Interior Features Open Beam Ceiling
Heating Pellet Stove, Propane, Central, Wood Stove
Cooling Ceiling Fan(s), Wall Unit(s)
Flooring Carpet, Laminate, Wood
Fireplaces Number 3
Fireplaces Type Living Room, Pellet Stove, Family Room, Wood Stove
Equipment Central Vacuum
Window Features Dual Pane Partial
Appliance Free Standing Gas Oven, Free Standing Gas Range, Gas Plumbed, Dishwasher, Microwave, Plumbed For Ice Maker
Laundry Laundry Closet, Inside Area
Exterior
Parking Features Detached, Garage Facing Front, See Remarks
Garage Spaces 2.0
Utilities Available Propane Tank Leased
View Forest, Woods
Roof Type Composition
Topography Snow Line Above
Street Surface Asphalt,Paved
Porch Front Porch, Uncovered Deck
Private Pool No
Building
Lot Description Cul-De-Sac, Stream Seasonal
Story 3
Foundation Raised
Sewer Septic System
Water Well, Public
Architectural Style Ranch
Level or Stories Two
Schools
Elementary Schools Pollock Pines
Middle Schools Pollock Pines
High Schools El Dorado Union High
School District El Dorado
Others
Senior Community No
Tax ID 009-350-057-000
Special Listing Condition None
Pets Allowed Yes
Read Less Info
Want to know what your home might be worth? Contact us for a FREE valuation!

Our team is ready to help you sell your home for the highest possible price ASAP

Bought with Coldwell Banker Realty
Helping real estate be simple, fun and stress-free!







