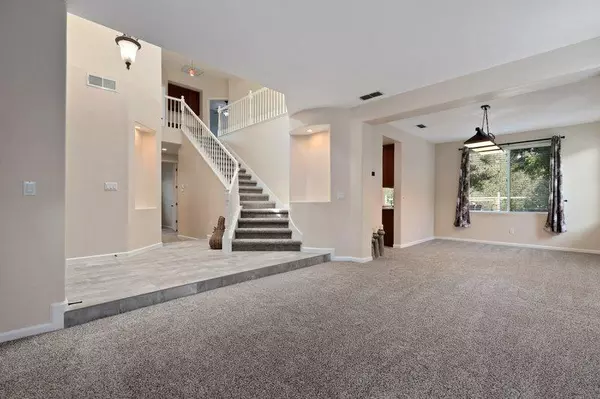$895,000
$890,000
0.6%For more information regarding the value of a property, please contact us for a free consultation.
4 Beds
3 Baths
2,470 SqFt
SOLD DATE : 12/17/2021
Key Details
Sold Price $895,000
Property Type Single Family Home
Sub Type Single Family Residence
Listing Status Sold
Purchase Type For Sale
Square Footage 2,470 sqft
Price per Sqft $362
Subdivision Prairie Oaks
MLS Listing ID 221123440
Sold Date 12/17/21
Bedrooms 4
Full Baths 3
HOA Y/N No
Originating Board MLS Metrolist
Year Built 1999
Lot Size 6,673 Sqft
Acres 0.1532
Property Description
Beautiful 4-5 bed, 3 bath Pool home in Prairie Oaks situated on a premium Greenbelt lot. This fantastic home features fresh paint and baseboards, new tile flooring in entry & kitchen, brand new carpet in living, family, dining & bedrooms. Granite eat-in kitchen is open to the adjoining family room, complete with a new wood accent-wall with electric fireplace wall custom for a 82" TV. The separate living & dining rooms perfect for a crowd in the spacious floor plan with downstairs home office that could easily serve as a 5th bedroom + a full bath, offering lots of privacy for guests. Step outside to the very private backyard featuring a Solar heated sparkling pool with waterfalls, a new pool pump, lots of mature plants/trees + a separate Hot-Tub, perfect for entertaining family & friends! A whole house fan makes this home super energy efficient + 3 car garage provides plenty of storage. Move-in ready & close to top-rated Sandra Gallardo Elem School...Welcome home to 973 Palmer Circle
Location
State CA
County Sacramento
Area 10630
Direction Blue Ravine to Riley to Russi to Hall to Palmer
Rooms
Master Bathroom Shower Stall(s), Double Sinks, Tub
Living Room Great Room
Dining Room Breakfast Nook, Space in Kitchen, Dining/Living Combo, Formal Area
Kitchen Breakfast Area, Pantry Closet, Granite Counter, Island, Kitchen/Family Combo
Interior
Heating Central
Cooling Ceiling Fan(s), Central, Whole House Fan
Flooring Carpet, Laminate, Tile
Fireplaces Number 1
Fireplaces Type Electric, Family Room
Appliance Built-In Gas Oven, Built-In Gas Range, Dishwasher, Disposal, Microwave
Laundry In Garage
Exterior
Parking Features Attached, Garage Door Opener, Garage Facing Front
Garage Spaces 3.0
Fence Back Yard
Pool Built-In, Gunite Construction, Solar Heat
Utilities Available Public
Roof Type Tile
Private Pool Yes
Building
Lot Description Greenbelt, Low Maintenance
Story 2
Foundation Slab
Builder Name Morrison
Sewer In & Connected
Water Meter on Site, Public
Architectural Style Contemporary
Schools
Elementary Schools Folsom-Cordova
Middle Schools Folsom-Cordova
High Schools Folsom-Cordova
School District Sacramento
Others
Senior Community No
Tax ID 072-1450-008-0000
Special Listing Condition None
Read Less Info
Want to know what your home might be worth? Contact us for a FREE valuation!

Our team is ready to help you sell your home for the highest possible price ASAP

Bought with McKiernan Realty
Helping real estate be simple, fun and stress-free!







