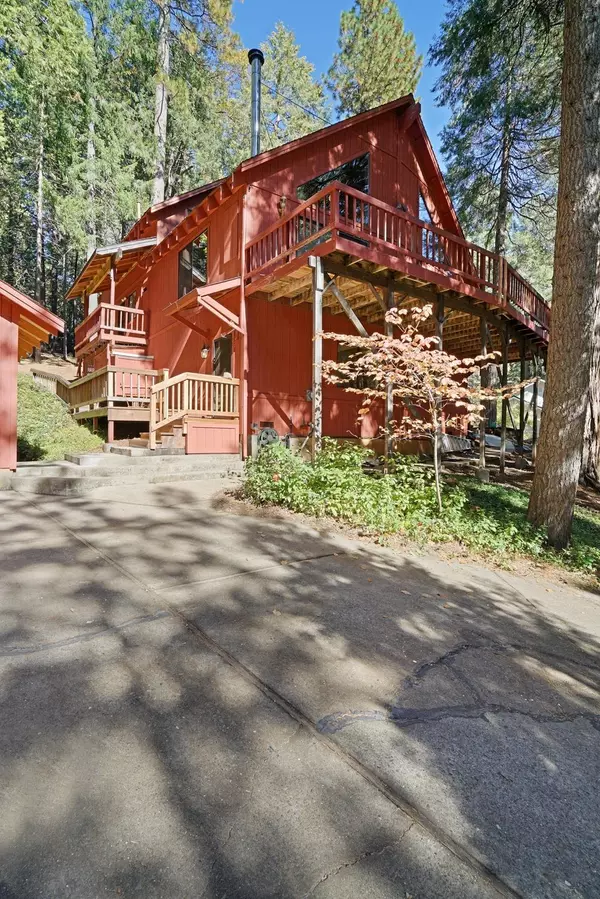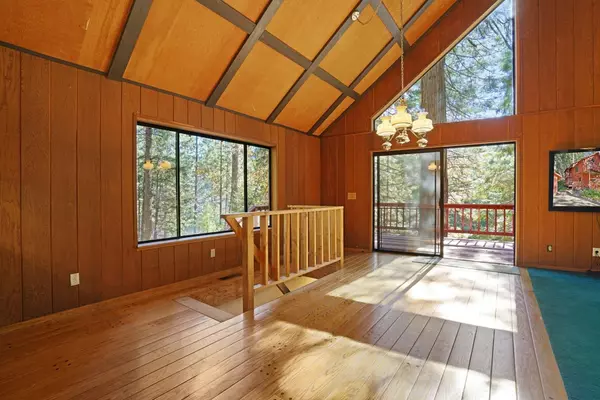$455,900
$459,000
0.7%For more information regarding the value of a property, please contact us for a free consultation.
3 Beds
3 Baths
2,160 SqFt
SOLD DATE : 12/15/2021
Key Details
Sold Price $455,900
Property Type Single Family Home
Sub Type Single Family Residence
Listing Status Sold
Purchase Type For Sale
Square Footage 2,160 sqft
Price per Sqft $211
MLS Listing ID 221141711
Sold Date 12/15/21
Bedrooms 3
Full Baths 2
HOA Fees $25/qua
HOA Y/N Yes
Originating Board MLS Metrolist
Year Built 1989
Lot Size 0.450 Acres
Acres 0.45
Property Description
VERY LARGE A-FRAME. 25 FT VAULTED CEILING. GALLEY KITCHEN. PRIVATE SETTING. QUIET CUL D SAC. CLOSE TO SHOPPING. 35 MINUTES TO SKI SIERRA. 45 MIN TO TAHOE. MANY WINERYS AND RESTAURANTS WITHIN MINUTES. LESS THAN 1 MILE TO FIRE STATION FOR LOWER INSURANCE. PEOPLE WALK THEIR DOGS AND WAVE AT YOU.SELLER WILL CONSIDER ALL OFFERS.
Location
State CA
County El Dorado
Area 12802
Direction OFF 50, SLY PARK EXIT, RIGHT TO GOLD RIDGE TRAIL, TO AMBER AND RIGHT TO ZINC TO MICA AND RIGHT TO HOME ON RIGHT. GO STRAIGHT UP DRIVEWAY TURN AROUND AT THE TOP.
Rooms
Master Bathroom Shower Stall(s), Tile, Window
Master Bedroom 15x13 Walk-In Closet, Outside Access
Bedroom 2 14x12
Bedroom 3 14x12
Living Room 19x31 Cathedral/Vaulted, Deck Attached, View
Dining Room Dining Bar, Dining/Living Combo
Kitchen 10x12 Laminate Counter
Interior
Interior Features Cathedral Ceiling
Heating Propane, Central, Wood Stove
Cooling Ceiling Fan(s), Central
Flooring Carpet, Laminate, Tile, Wood
Window Features Dual Pane Full
Appliance Free Standing Refrigerator, Insulated Water Heater, Microwave, Free Standing Electric Oven, Free Standing Electric Range
Laundry Cabinets, Sink, See Remarks, Inside Area
Exterior
Parking Features 24'+ Deep Garage, Garage Door Opener, Garage Facing Front, Guest Parking Available, Workshop in Garage
Garage Spaces 2.0
Carport Spaces 1
Fence None
Utilities Available Propane Tank Leased, Cable Connected, Generator
Amenities Available Pool, Clubhouse, Tennis Courts, Greenbelt
View Woods
Roof Type Composition
Topography Snow Line Above,Hillside,Lot Sloped,Trees Few,Trees Many,Upslope
Street Surface Chip And Seal
Porch Uncovered Deck
Private Pool No
Building
Lot Description Court, Cul-De-Sac, Private, Shape Irregular, Greenbelt
Story 3
Foundation Raised
Sewer Septic Connected
Water Meter on Site
Architectural Style A-Frame
Level or Stories ThreeOrMore
Schools
Elementary Schools Pollock Pines
Middle Schools Pollock Pines
High Schools El Dorado Union High
School District El Dorado
Others
HOA Fee Include Pool
Senior Community No
Restrictions Tree Ordinance
Tax ID 009-523-006-000
Special Listing Condition None
Pets Allowed Cats OK, Service Animals OK, Dogs OK, Number Limit
Read Less Info
Want to know what your home might be worth? Contact us for a FREE valuation!

Our team is ready to help you sell your home for the highest possible price ASAP

Bought with Sierra Foothills Homes
Helping real estate be simple, fun and stress-free!







