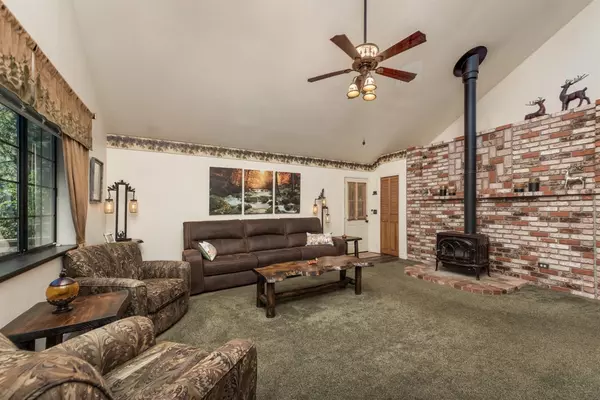$539,500
$539,000
0.1%For more information regarding the value of a property, please contact us for a free consultation.
3 Beds
2 Baths
1,650 SqFt
SOLD DATE : 12/09/2021
Key Details
Sold Price $539,500
Property Type Multi-Family
Sub Type 2 Houses on Lot
Listing Status Sold
Purchase Type For Sale
Square Footage 1,650 sqft
Price per Sqft $326
Subdivision Gilmore Vista Estates
MLS Listing ID 221124652
Sold Date 12/09/21
Bedrooms 3
Full Baths 2
HOA Fees $22/ann
HOA Y/N Yes
Originating Board MLS Metrolist
Year Built 1987
Lot Size 2.000 Acres
Acres 2.0
Property Description
WOW! TWO HOMES LOCATED IN A TOTALLY TRANQUIL NEIGHBORHOOD! THIS FUN MOUNTAIN GETAWAY ADJOINS 200 ACRES OF FOREST SERVICE LAND! MAIN HOME HAS MANY CUSTOM FEATURES AND HIGH-END UPGRADES: VAULTED LIVING ROOM WITH ARTISAN BRICK HEARTH, CLERESTORY OPENING WINDOWS, STAINLESS KITCHEN WITH RAINFOREST MARBLE COUNTERTOPS, SOLID COPPER SINK AND CHEFS DESK. ADORABLE 2 BEDROOM, 2 BATH GUEST HOUSE HAS A WALL OF WINDOWS FOR YEAR-ROUND VIEWS OF NATURE. ARTSY SPA PAGODA IS SET UP FOR FUTURE OUTDOOR KITCHEN. LOTS OF ROOM FOR CARS AND TOYS. R.V. SITE WITH HOOKUPS. FULL PULL-AROUND DRIVEWAY. A DELIGHTFUL PROPERTY WITH AN ENCHANTED FOREST VIBE WILL DELIGHT YOUR FRIENDS AND FAMILY FOR YEARS TO COME!
Location
State CA
County El Dorado
Area 12802
Direction EXIT HWY 50 AT RIDGEWAY (EXIT #57 - THE 1ST POLLOCK PINES EXIT). GO LEFT UNDER THE FREEWAY, TURN RIGHT ON PONY EXPRESS, GO 0.5 MILE TO LEFT ON GILMORE. VEER RIGHT AT NEWHOUSE ROAD, VEER LEFT AT PADDLE PASS. FOLLOW TO HOME ON THE RIGHT.
Rooms
Master Bathroom Double Sinks, Window
Master Bedroom Closet
Living Room Cathedral/Vaulted, Deck Attached
Dining Room Dining Bar, Space in Kitchen
Kitchen Marble Counter
Interior
Heating Propane, Central, Wood Stove
Cooling Ceiling Fan(s), Whole House Fan
Flooring Carpet, Laminate
Fireplaces Number 1
Fireplaces Type Living Room, Wood Burning
Equipment Attic Fan(s)
Window Features Bay Window(s),Dual Pane Full
Appliance Gas Water Heater, Dishwasher, Disposal, Microwave, Plumbed For Ice Maker, Free Standing Electric Range
Laundry Cabinets, Electric, Inside Room
Exterior
Parking Features Attached, RV Possible, Garage Door Opener
Garage Spaces 2.0
Utilities Available Cable Available, Propane Tank Leased, Internet Available
Amenities Available None
View Woods
Roof Type Composition
Topography Trees Many
Street Surface Paved
Porch Uncovered Deck
Private Pool No
Building
Lot Description Low Maintenance
Story 1
Foundation Raised
Sewer Septic System
Water Public
Architectural Style Contemporary
Schools
Elementary Schools Pollock Pines
Middle Schools Pollock Pines
High Schools El Dorado Union High
School District El Dorado
Others
Senior Community No
Tax ID 101-040-068-000
Special Listing Condition None
Read Less Info
Want to know what your home might be worth? Contact us for a FREE valuation!

Our team is ready to help you sell your home for the highest possible price ASAP

Bought with OntheSlyRealty
Helping real estate be simple, fun and stress-free!







