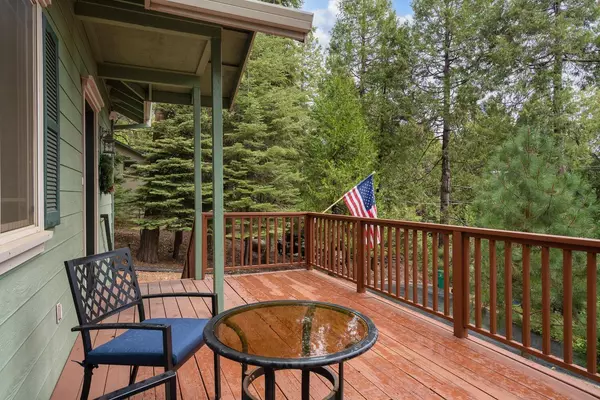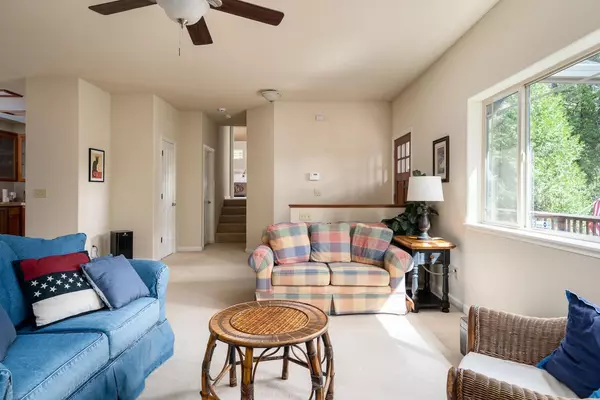$449,000
$479,000
6.3%For more information regarding the value of a property, please contact us for a free consultation.
3 Beds
2 Baths
1,822 SqFt
SOLD DATE : 12/08/2021
Key Details
Sold Price $449,000
Property Type Single Family Home
Sub Type Single Family Residence
Listing Status Sold
Purchase Type For Sale
Square Footage 1,822 sqft
Price per Sqft $246
MLS Listing ID 221130457
Sold Date 12/08/21
Bedrooms 3
Full Baths 2
HOA Fees $36/mo
HOA Y/N Yes
Originating Board MLS Metrolist
Year Built 2004
Lot Size 0.300 Acres
Acres 0.3
Property Description
Nature's wonderland presents this beautiful 3bd home near Jenkinson Lake. Large deck greets you as you make your way to the spacious floor plan that showcases a cozy gas log fireplace and natural light flooding in through the large picture windows. Dazzling kitchen features tile countertops, pantry closet, dining bar and an abundance of cabinetry. Retire to the primary suite that has vaulted wood lined ceilings, built in desk area, walk in closet, sitting area & stall shower. Extra perks include new furnace & water heater installed in 2019, new Lennox air conditioning unit installed in 2015, battery backup added to garage door in 2020, new dishwasher in 2021, new gutters installed in 2019 and newer refrigerator. Step outside on the back deck & enjoy your morning cup of coffee while listening to the peacefulness Pollock Pines has to offer. Take advantage of being minutes to Jenkinson Lake & outdoor recreation. Gold Ridge Forest Association includes pools, clubhouse & tennis courts.
Location
State CA
County El Dorado
Area 12802
Direction Head East on Hwy 50 and take exit 60 for Sly Park Road. Turn right onto Sly Park Road. Turn left onto Diamond Drive and the home will be on the left.
Rooms
Master Bathroom Shower Stall(s), Tile, Window
Master Bedroom Walk-In Closet, Sitting Area
Living Room Deck Attached, Great Room, View
Dining Room Dining Bar, Dining/Living Combo
Kitchen Pantry Closet, Tile Counter
Interior
Interior Features Skylight(s)
Heating Central
Cooling Ceiling Fan(s), Central, Whole House Fan
Flooring Carpet, Tile
Fireplaces Number 1
Fireplaces Type Living Room, Gas Log
Equipment Attic Fan(s)
Window Features Dual Pane Full
Appliance Free Standing Gas Range, Free Standing Refrigerator, Dishwasher, Disposal, Self/Cont Clean Oven
Laundry Cabinets, Inside Room
Exterior
Parking Features Attached, Garage Facing Front
Garage Spaces 2.0
Utilities Available Propane Tank Leased
Amenities Available Playground, Pool, Clubhouse, Tennis Courts, Other
View Forest
Roof Type Composition
Street Surface Paved
Porch Uncovered Deck
Private Pool No
Building
Lot Description Landscape Misc
Story 1
Foundation Raised
Sewer Septic System
Water Public
Architectural Style Traditional
Schools
Elementary Schools Pollock Pines
Middle Schools Pollock Pines
High Schools El Dorado Union High
School District El Dorado
Others
HOA Fee Include Other
Senior Community No
Tax ID 042-631-008-000
Special Listing Condition None
Read Less Info
Want to know what your home might be worth? Contact us for a FREE valuation!

Our team is ready to help you sell your home for the highest possible price ASAP

Bought with Keller Williams Realty
Helping real estate be simple, fun and stress-free!







