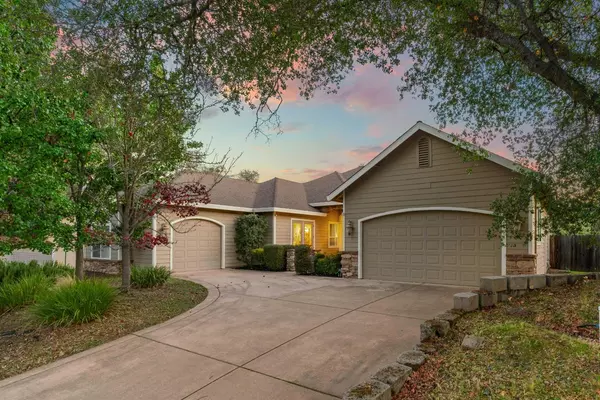$960,000
$850,000
12.9%For more information regarding the value of a property, please contact us for a free consultation.
4 Beds
3 Baths
2,969 SqFt
SOLD DATE : 12/06/2021
Key Details
Sold Price $960,000
Property Type Single Family Home
Sub Type Single Family Residence
Listing Status Sold
Purchase Type For Sale
Square Footage 2,969 sqft
Price per Sqft $323
Subdivision Lakehills Estates
MLS Listing ID 221141073
Sold Date 12/06/21
Bedrooms 4
Full Baths 3
HOA Y/N No
Originating Board MLS Metrolist
Year Built 2002
Lot Size 0.540 Acres
Acres 0.54
Property Description
Custom single-story home with heated pool and 3-car garage in Lakehills Estates of El Dorado Hills. Home features high ceilings, quality finishes of imperfect smooth walls, natural stone, quality wood cabinetry and a 'great- room' concept that is open to entry, family, kitchen and dining. Home offers a designated office off the entry and a separate TV/common area in addition to the 4 bedrooms and 3 full bathrooms. The over half acre lot in a court offers newer heated swimming pool (with electric operated cover), table and wine grape vines, and has views of the natural foliage and tree tops leading to Folsom Lake. (Map it to see how close it is!). Watch video walk-through for floorplan flow. No HOA or Mello-Roos.
Location
State CA
County El Dorado
Area 12602
Direction Green Valley to Salmon Falls to Lakehills to Vera
Rooms
Master Bathroom Shower Stall(s), Double Sinks, Soaking Tub, Granite, Walk-In Closet 2+, Radiant Heat, Window
Master Bedroom Ground Floor, Outside Access, Sitting Area
Living Room Great Room
Dining Room Formal Area
Kitchen Breakfast Area, Granite Counter, Island w/Sink, Kitchen/Family Combo
Interior
Heating Central, MultiZone, Natural Gas
Cooling Ceiling Fan(s), Central, MultiZone
Flooring Carpet, Stone
Fireplaces Number 1
Fireplaces Type Raised Hearth, Stone, Family Room, Gas Piped
Equipment Central Vacuum
Window Features Dual Pane Full,Window Coverings,Window Screens
Appliance Gas Cook Top, Gas Water Heater, Hood Over Range, Compactor, Dishwasher, Disposal, Microwave, Double Oven
Laundry Cabinets, Sink, Ground Floor, Inside Room
Exterior
Exterior Feature Uncovered Courtyard
Parking Features RV Possible
Garage Spaces 3.0
Pool Built-In, On Lot, Pool Cover, Pool Sweep, Gas Heat, Gunite Construction
Utilities Available Natural Gas Connected
Roof Type Composition
Topography Lot Grade Varies,Trees Many
Porch Uncovered Patio
Private Pool Yes
Building
Lot Description Auto Sprinkler F&R, Court, Cul-De-Sac, Stream Seasonal, Landscape Back, Landscape Front
Story 1
Foundation Slab
Sewer Septic Connected
Water Meter on Site, Water District
Level or Stories One
Schools
Elementary Schools Rescue Union
Middle Schools Rescue Union
High Schools El Dorado Union High
School District El Dorado
Others
Senior Community No
Tax ID 110-521-017-000
Special Listing Condition Successor Trustee Sale
Read Less Info
Want to know what your home might be worth? Contact us for a FREE valuation!

Our team is ready to help you sell your home for the highest possible price ASAP

Bought with Keller Williams Realty EDH
Helping real estate be simple, fun and stress-free!







