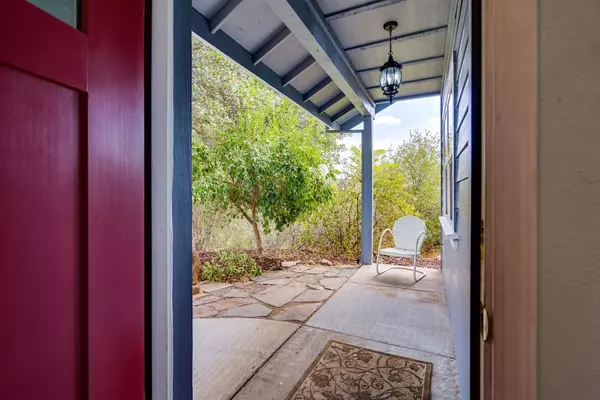$415,000
$439,900
5.7%For more information regarding the value of a property, please contact us for a free consultation.
3 Beds
3 Baths
1,660 SqFt
SOLD DATE : 11/30/2021
Key Details
Sold Price $415,000
Property Type Single Family Home
Sub Type Single Family Residence
Listing Status Sold
Purchase Type For Sale
Square Footage 1,660 sqft
Price per Sqft $250
MLS Listing ID 221131069
Sold Date 11/30/21
Bedrooms 3
Full Baths 3
HOA Y/N No
Originating Board MLS Metrolist
Year Built 2006
Lot Size 6,534 Sqft
Acres 0.15
Property Description
Live your Best Life in the Mountains & have the very best of both worlds. Sit on your rear Shaded Patio or Balcony overlooking the Woods & Hills to the West and to the South while listening to nearby Angels Creek, or take a short walk to downtown to see a Movie, or visit the Unique Shops, Restaurants and Winery. This 3 Bed/3 Bath Home has been tastefully updated within the last few years with new Interior and Exterior Paint (Concrete Siding), a new Front Door, new French Doors leading to the Patio, a new Furnace (2019), a new Tank-Less Water Heater (2016), newer Laminate Flooring throughout the home, except for the Laundry Room and the Main-Floor Bathroom (Luxury Tile Floors), and a new Pergola w/a Ceiling Fan (2021). The Home features Balconies Front & Rear, a vaulted ceiling, ceiling fans & fireplace in the Living Room, Maple Cabinets, Granite Tile Counter Tops and SS Appliances (2009) in the Kitchen, and Maple Vanities w/Granite Tile Counter Tps & Tile Wainscot in 2nd fl bathrooms.
Location
State CA
County Calaveras
Area 22028
Direction From Hwy. 49/Main St. turn onto Mark Twain at Chevron. Follow Mark Twain Dr. through two 90 Degree turns to the 4 Way Stop. Go straight on Fairway Dr. to Fairway Pl., which is straight ahead and down the hill. The home is the last house on the Right on the cul-de-sac.
Rooms
Living Room Cathedral/Vaulted
Dining Room Dining/Living Combo
Kitchen Granite Counter
Interior
Heating Propane, Central
Cooling Ceiling Fan(s), Central
Flooring Carpet, Laminate, Tile
Fireplaces Number 1
Fireplaces Type Living Room, Gas Log
Appliance Built-In Gas Range, Dishwasher, Disposal
Laundry Cabinets, Dryer Included, Sink, Washer Included, Inside Area
Exterior
Parking Features Garage Facing Front
Garage Spaces 2.0
Fence Partial
Utilities Available Public, Propane Tank Leased, Internet Available
Roof Type Composition
Porch Covered Patio
Private Pool No
Building
Lot Description Cul-De-Sac
Story 2
Foundation Slab
Sewer Public Sewer
Water Public
Architectural Style Traditional
Schools
Elementary Schools Mark Twain Union
Middle Schools Mark Twain Union
High Schools Brett Harte Union
School District Calaveras
Others
Senior Community No
Tax ID 060-011-039
Special Listing Condition None
Pets Allowed Yes
Read Less Info
Want to know what your home might be worth? Contact us for a FREE valuation!

Our team is ready to help you sell your home for the highest possible price ASAP

Bought with Friend's Real Estate Services
Helping real estate be simple, fun and stress-free!







