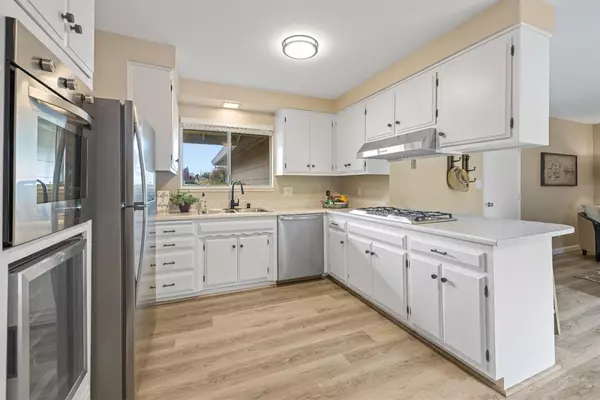$617,000
$599,000
3.0%For more information regarding the value of a property, please contact us for a free consultation.
3 Beds
2 Baths
1,410 SqFt
SOLD DATE : 11/29/2021
Key Details
Sold Price $617,000
Property Type Single Family Home
Sub Type Single Family Residence
Listing Status Sold
Purchase Type For Sale
Square Footage 1,410 sqft
Price per Sqft $437
Subdivision Greenwood
MLS Listing ID 221134732
Sold Date 11/29/21
Bedrooms 3
Full Baths 2
HOA Y/N No
Originating Board MLS Metrolist
Year Built 1969
Lot Size 7,858 Sqft
Acres 0.1804
Property Description
This Granite Bay gem has been remodeled including new drywall, new luxury vinyl plank, waterproof flooring, new doors and trim, new appliances including new gas oven, stove, dishwasher, and wine fridge, plus all new LED lighting. Washer, dryer and fridge are included. HVAC and roof were recently replaced. Separate living room and family room. Family room boosts a wood burning fireplace with gas starter. 2 car garage with overhead lighting and separate storage room. The spacious backyard with new fences and gate has room to accommodate a pool or RV/boat storage. The large, north facing patio at backyard allows for afternoon shade in the summer months. Very close to Folsom Lake. Award winning Granite Bay schools. Walking distance to elementary and high school. Backs to million-dollar neighborhood. This home is truly turn-key and ready for you to move right in!
Location
State CA
County Placer
Area 12746
Direction Hwy 80 heading to Douglas Blvd East heading towards Folsom Lake. Left on Seeno.
Rooms
Master Bathroom Shower Stall(s), Stone
Master Bedroom Closet
Living Room Sunken
Dining Room Breakfast Nook, Dining Bar
Kitchen Breakfast Area, Kitchen/Family Combo
Interior
Heating Central
Cooling Central
Flooring Carpet, Vinyl
Appliance Gas Cook Top, Built-In Gas Oven, Gas Water Heater, Dishwasher, Disposal, Wine Refrigerator
Laundry In Garage
Exterior
Parking Features Attached, Garage Facing Front
Garage Spaces 2.0
Fence Back Yard, Wood
Utilities Available Public, Natural Gas Connected
Roof Type Composition
Topography Level
Street Surface Paved
Porch Uncovered Patio
Private Pool No
Building
Lot Description Low Maintenance
Story 1
Foundation Raised
Sewer Sewer Connected
Water Water District
Architectural Style Ranch
Schools
Elementary Schools Eureka Union
Middle Schools Eureka Union
High Schools Roseville Joint
School District Placer
Others
Senior Community No
Tax ID 460-090-009-000
Special Listing Condition None
Read Less Info
Want to know what your home might be worth? Contact us for a FREE valuation!

Our team is ready to help you sell your home for the highest possible price ASAP

Bought with eXp Realty of California Inc.
Helping real estate be simple, fun and stress-free!







