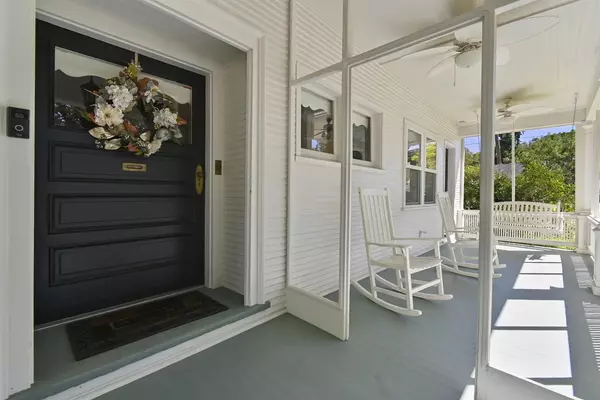$685,000
$714,900
4.2%For more information regarding the value of a property, please contact us for a free consultation.
4 Beds
4 Baths
2,750 SqFt
SOLD DATE : 11/23/2021
Key Details
Sold Price $685,000
Property Type Single Family Home
Sub Type Single Family Residence
Listing Status Sold
Purchase Type For Sale
Square Footage 2,750 sqft
Price per Sqft $249
MLS Listing ID 221095609
Sold Date 11/23/21
Bedrooms 4
Full Baths 4
HOA Y/N No
Originating Board MLS Metrolist
Year Built 1904
Lot Size 9,583 Sqft
Acres 0.22
Property Description
Looking for your dream home? Your search is over because this beautiful Queen Anne style home in the heart of historic Colusa checks all the boxes and it has a turret! The smart and tasteful upgrades make this home ideal for modern living while keeping many of its unique features restored to their original beauty. There is beautiful mill work, leaded glass windows, brass and glass doorknobs, custom wrought iron fence, gourmet kitchen, radiant heat travertine floors, inlaid hardwood floors, marble countertops, huge master bedroom and bathroom with radiant heat floors and master closet, built in BBQ, saltwater pool with solar heat, stamped patio and new vinyl fencing.
Location
State CA
County Colusa
Area 16932
Direction From Yuba City Highway 20 to left Freemont to Right on 10th Street. House on right corner of 10th and Oak From I5 - Highway 20/10th Street. House on right corner of 10th and Oak
Rooms
Family Room Sunken
Basement Partial
Master Bathroom Closet, Shower Stall(s), Double Sinks, Jetted Tub, Marble, Multiple Shower Heads, Radiant Heat, Window
Master Bedroom Walk-In Closet, Sitting Area
Living Room Other
Dining Room Formal Room
Kitchen Breakfast Area, Marble Counter, Pantry Closet, Granite Counter
Interior
Interior Features Formal Entry
Heating Central, MultiZone, Natural Gas
Cooling Central, MultiUnits
Flooring Carpet, Marble, Wood
Fireplaces Number 2
Fireplaces Type Brick, Circulating, Dining Room, Family Room
Window Features Bay Window(s),Caulked/Sealed,Dual Pane Partial
Appliance Built-In Gas Range, Gas Water Heater, Dishwasher, Disposal, Microwave, Plumbed For Ice Maker
Laundry Laundry Closet, Upper Floor, Hookups Only
Exterior
Exterior Feature BBQ Built-In, Uncovered Courtyard
Parking Features Detached, Garage Door Opener, Garage Facing Side
Garage Spaces 2.0
Fence Back Yard, Front Yard, Metal, Vinyl
Pool Built-In, Pool Sweep, Salt Water, Gunite Construction, Solar Heat
Utilities Available Public, Internet Available, Natural Gas Connected
Roof Type Composition
Topography Level
Street Surface Asphalt
Porch Front Porch, Back Porch, Uncovered Patio
Private Pool Yes
Building
Lot Description Auto Sprinkler F&R, Corner, Curb(s)/Gutter(s), Garden, Landscape Back, Landscape Front
Story 2
Foundation ConcretePerimeter
Sewer Sewer Connected, Public Sewer
Water Public
Architectural Style Victorian
Schools
Elementary Schools Colusa Unified
Middle Schools Colusa Unified
High Schools Colusa Unified
School District Colusa
Others
Senior Community No
Tax ID 001-123-001-000
Special Listing Condition None
Pets Allowed Cats OK, Dogs OK
Read Less Info
Want to know what your home might be worth? Contact us for a FREE valuation!

Our team is ready to help you sell your home for the highest possible price ASAP

Bought with Lyon RE Folsom
Helping real estate be simple, fun and stress-free!







