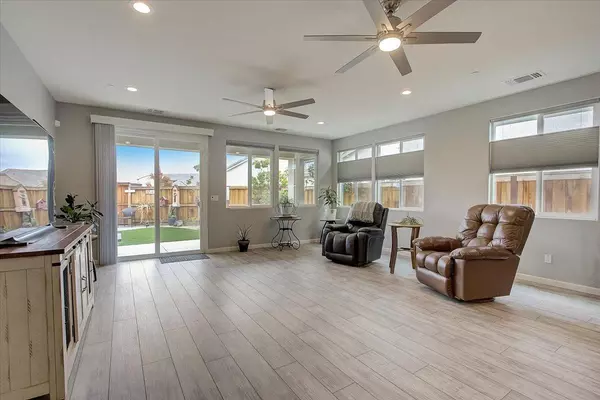$490,000
$475,000
3.2%For more information regarding the value of a property, please contact us for a free consultation.
2 Beds
2 Baths
1,308 SqFt
SOLD DATE : 11/20/2021
Key Details
Sold Price $490,000
Property Type Single Family Home
Sub Type Single Family Residence
Listing Status Sold
Purchase Type For Sale
Square Footage 1,308 sqft
Price per Sqft $374
Subdivision Four Seasons At Westshore
MLS Listing ID 221136794
Sold Date 11/20/21
Bedrooms 2
Full Baths 2
HOA Fees $235/mo
HOA Y/N Yes
Originating Board MLS Metrolist
Year Built 2018
Lot Size 4,482 Sqft
Acres 0.1029
Property Description
ENJOY RESORT STYLE LIVING in the GATED 55+ Active Adult Community at the Four Seasons. This open floor plan has ALL THE BELLS & WHISTLES! Step inside and you'll immediately feel the love and pride of ownership the owner has put into this home! Designer Upgrades like, Beautiful Laminate Flooring throughout the home, 2-tone paint, & Custom Window Coverings are just a couple of the goodies the home has to offer. Any Chef would enjoy the efficient kitchen w/Granite counters, Upgraded S/S appliances that includes a Counter Depth Ref & Bosch DW. The 2nd Bedroom/Office has a BUILT-IN MURPHY WALL BED for out of town guests (Dual Purpose Room). Relax in the beautifully landscaped low maintenance backyard w/Covered Patio, artificial grass, pavers, extended concrete & walkways. It's an easy walk to the resort style lodge with pool, tennis, theater, ball room and fully equipped exercise room. Over 2 miles of walking/bike trails, nature trails and the community lake. Be prepared to be impressed!!
Location
State CA
County Sacramento
Area 10834
Direction I-5 to Del Paso Rd- West. South on Hovnanian Drive. Left on Tracian Sea Lane. Left on Euboea Island Lane to property on the Right side at corner.
Rooms
Master Bathroom Shower Stall(s), Double Sinks, Low-Flow Shower(s), Low-Flow Toilet(s), Walk-In Closet, Quartz
Living Room Great Room
Dining Room Dining Bar, Dining/Living Combo
Kitchen Pantry Closet, Granite Counter, Slab Counter, Island w/Sink, Kitchen/Family Combo
Interior
Heating Central, Natural Gas
Cooling Ceiling Fan(s), Central
Flooring Laminate, Tile
Window Features Dual Pane Full,Low E Glass Full
Appliance Free Standing Gas Range, Free Standing Refrigerator, Gas Plumbed, Dishwasher, Disposal, Microwave, Plumbed For Ice Maker, Tankless Water Heater, See Remarks
Laundry Cabinets, Electric, Gas Hook-Up, Inside Room
Exterior
Parking Features Attached, Restrictions, Garage Facing Side, See Remarks
Garage Spaces 2.0
Fence Back Yard, Wood
Pool Built-In, Cabana, Common Facility, Pool House, Fenced, Gas Heat, Gunite Construction, Lap, See Remarks
Utilities Available Public, Natural Gas Connected
Amenities Available Barbeque, Pool, Clubhouse, Exercise Course, Exercise Court, Recreation Facilities, Exercise Room, Game Court Exterior, Spa/Hot Tub, Tennis Courts, Trails, Gym, Other
Roof Type Cement,Tile
Street Surface Paved
Porch Covered Patio
Private Pool Yes
Building
Lot Description Auto Sprinkler F&R, Corner, Curb(s)/Gutter(s), Shape Irregular, Gated Community, Street Lights, Landscape Back, Landscape Front, Low Maintenance
Story 1
Foundation Concrete, Slab
Builder Name K. Hovnanian Homes
Sewer In & Connected, Public Sewer
Water Meter on Site, Public
Architectural Style Ranch, Craftsman
Schools
Elementary Schools Natomas Unified
Middle Schools Natomas Unified
High Schools Natomas Unified
School District Sacramento
Others
HOA Fee Include MaintenanceGrounds, Pool
Senior Community Yes
Restrictions Age Restrictions,Exterior Alterations,Guests,Parking
Tax ID 225-2410-187-0000
Special Listing Condition None
Read Less Info
Want to know what your home might be worth? Contact us for a FREE valuation!

Our team is ready to help you sell your home for the highest possible price ASAP

Bought with Rick Fuller Inc.
Helping real estate be simple, fun and stress-free!







