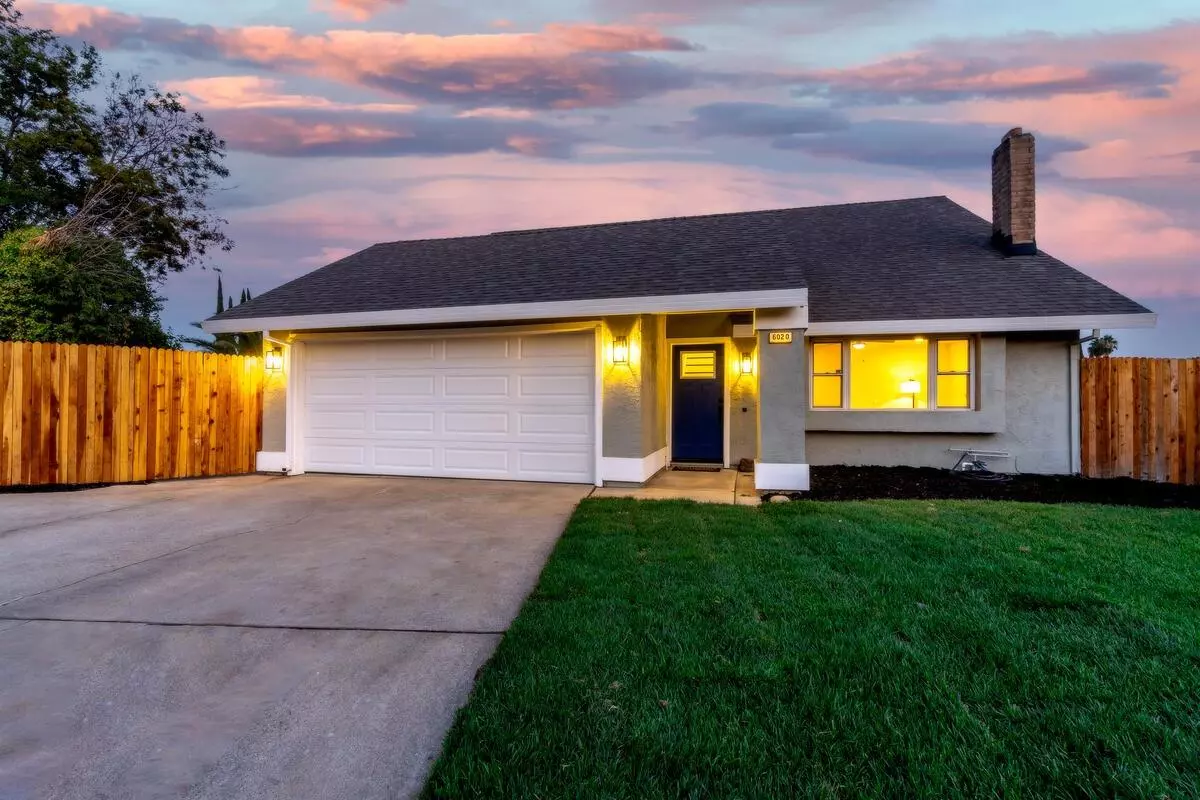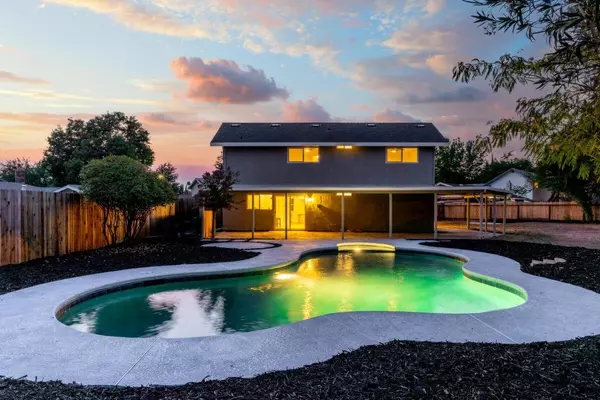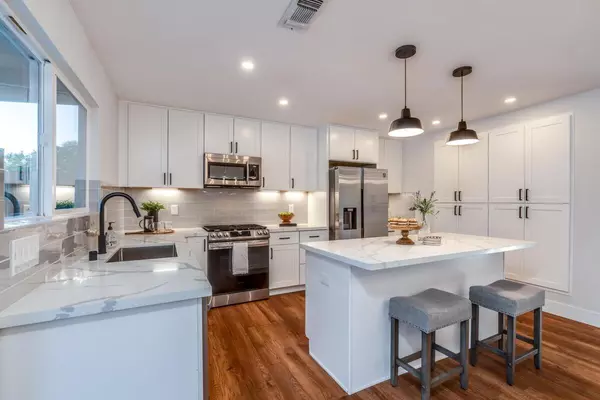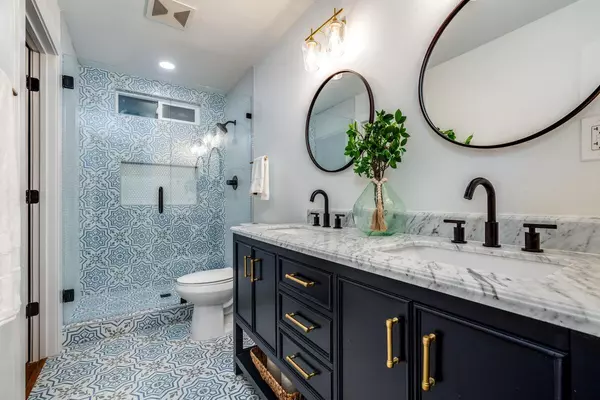$585,000
$549,000
6.6%For more information regarding the value of a property, please contact us for a free consultation.
4 Beds
2 Baths
1,620 SqFt
SOLD DATE : 11/15/2021
Key Details
Sold Price $585,000
Property Type Single Family Home
Sub Type Single Family Residence
Listing Status Sold
Purchase Type For Sale
Square Footage 1,620 sqft
Price per Sqft $361
MLS Listing ID 221111753
Sold Date 11/15/21
Bedrooms 4
Full Baths 2
HOA Y/N No
Originating Board MLS Metrolist
Year Built 1977
Lot Size 0.300 Acres
Acres 0.3
Property Description
STUNNING, STYLISH, & MODERN!!! FRESHLY REMODELED from top to bottom. Beautifully designed Kitchen w/Ample Cabinetry incl. Pantry Cabinets & Island w/Breakfast Bar Seating. Calcutta Quartz Counters, Gorgeous Tile Backsplash, Under Cabinet Lighting, Recessed Lights, Pendants, Chandelier over the Dining Area, & Stainless Steel Appliances. Stainless Steel Under-mount Sink and a Touch Activated Faucet. Both Bathrooms have Decorative Double Vanities & Designer Tile Showers w/Recessed Niches. The Master includes a Heavy Duty Frameless Shower Door. Board & Batten Designer Wall Feature in Living Room w/Wood Burning Fireplace. Black Top Stairs w/White Risers, Luxury Vinyl Plank Flooring, & Craftsman Style Doors & 5 Baseboards Throughout. Whole House Fan, Ceiling Fans, & Recessed Lighting. Large Refinished Built-in Pool w/Heated Spa. RV Access W/New RV Double Gate. New Roof. Beautiful Lush New Sod, Sprinklers w/Timers, & Drip System Flower Beds on Auto-Timers.
Location
State CA
County Sacramento
Area 10621
Direction From I-80, West on Antelope Rd, left on Tupelo Drive to Right on Windjammer Way to right into Windlass Ct.
Rooms
Master Bathroom Shower Stall(s), Double Sinks, Tile, Window
Master Bedroom Closet, Sitting Area
Living Room Other
Dining Room Dining Bar, Space in Kitchen, Formal Area
Kitchen Breakfast Area, Pantry Cabinet, Quartz Counter, Island
Interior
Heating Central, Fireplace(s)
Cooling Ceiling Fan(s), Central, Whole House Fan
Flooring Tile, Vinyl
Fireplaces Number 1
Fireplaces Type Brick, Living Room, Wood Burning, Gas Piped
Window Features Dual Pane Full
Appliance Free Standing Gas Range, Hood Over Range, Dishwasher, Disposal, Microwave
Laundry In Garage
Exterior
Parking Features Attached, RV Access, Garage Door Opener, Garage Facing Front
Garage Spaces 2.0
Fence Back Yard
Pool Built-In, Pool/Spa Combo, Gunite Construction
Utilities Available Public, Natural Gas Connected
Roof Type Composition
Street Surface Asphalt,Paved
Porch Covered Patio
Private Pool Yes
Building
Lot Description Auto Sprinkler F&R, Court, Landscape Front
Story 2
Foundation Slab
Sewer Public Sewer
Water Public
Schools
Elementary Schools San Juan Unified
Middle Schools San Juan Unified
High Schools San Juan Unified
School District Sacramento
Others
Senior Community No
Tax ID 209-0442-041-0000
Special Listing Condition None
Read Less Info
Want to know what your home might be worth? Contact us for a FREE valuation!

Our team is ready to help you sell your home for the highest possible price ASAP

Bought with HomeSmart ICARE Realty

Helping real estate be simple, fun and stress-free!







