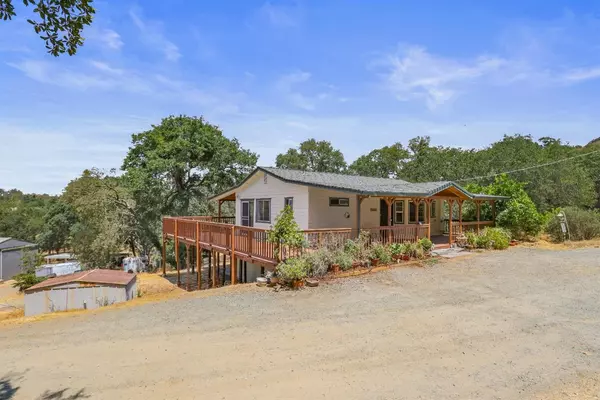$490,000
$524,000
6.5%For more information regarding the value of a property, please contact us for a free consultation.
3 Beds
2 Baths
1,742 SqFt
SOLD DATE : 11/08/2021
Key Details
Sold Price $490,000
Property Type Single Family Home
Sub Type Single Family Residence
Listing Status Sold
Purchase Type For Sale
Square Footage 1,742 sqft
Price per Sqft $281
MLS Listing ID 221091653
Sold Date 11/08/21
Bedrooms 3
Full Baths 2
HOA Fees $16/mo
HOA Y/N Yes
Originating Board MLS Metrolist
Year Built 1978
Lot Size 2.840 Acres
Acres 2.84
Property Description
Located in the Foothills below the snowline and close to 3 lakes this 2.84 acre Ranchette has so much to offer. Country two story home with large wrap around deck partially covered with views overlooking your property and amazing sunsets. The upstairs features kitchen and dining area, living room and primary suite both with deck access and full primary bathroom. Downstairs consists of a family room with patio access and wood burning stove on rock/tile hearth, two spacious spare bedrooms, full bathroom and inside laundry room. Detached metal 40X36 workshop with large sliding doors, ceiling insulation, 220 power and upper shelves for storage. Just outside the shop is a 4 car carport and plenty of parking for boat, RV and other toys. Beyond the shop are level pasture areas for animals, covered animal shelter and many large oak trees for shade. Properties like this are hard to come by so make an appointment today.
Location
State CA
County Calaveras
Area 22033
Direction Highway 26 to Baldwin, home is on the right past Usher.
Rooms
Master Bathroom Closet, Double Sinks, Tile, Tub w/Shower Over, Window
Master Bedroom Outside Access
Living Room Deck Attached, View
Dining Room Dining Bar, Space in Kitchen
Kitchen Laminate Counter
Interior
Heating Central, Electric, Wood Stove
Cooling Ceiling Fan(s), Central
Flooring Carpet, Tile
Fireplaces Number 1
Fireplaces Type Raised Hearth, Family Room, Wood Burning, Wood Stove
Window Features Dual Pane Full
Appliance Free Standing Refrigerator, Dishwasher, Disposal, Microwave, Electric Water Heater, Free Standing Electric Range
Laundry Dryer Included, Sink, Washer Included, Inside Room
Exterior
Parking Features No Garage, RV Access, Covered, Uncovered Parking Spaces 2+, See Remarks
Carport Spaces 4
Fence Back Yard, Cross Fenced, Partial, Wire
Utilities Available Electric, Cable Available, Internet Available
Amenities Available Pool, Clubhouse, Recreation Facilities, Tennis Courts
View Pasture, Hills
Roof Type Composition
Topography Level,Lot Sloped,Trees Many
Street Surface Paved
Porch Covered Deck, Uncovered Deck, Covered Patio
Private Pool No
Building
Lot Description Shape Regular
Story 2
Foundation Slab
Sewer Septic System
Water Meter on Site, Water District, Public
Architectural Style Ranch, Contemporary
Schools
Elementary Schools Calaveras Unified
Middle Schools Calaveras Unified
High Schools Calaveras Unified
School District Calaveras
Others
HOA Fee Include Pool
Senior Community No
Tax ID 070-011-016
Special Listing Condition None
Read Less Info
Want to know what your home might be worth? Contact us for a FREE valuation!

Our team is ready to help you sell your home for the highest possible price ASAP

Bought with Busy Bee Realty
Helping real estate be simple, fun and stress-free!







