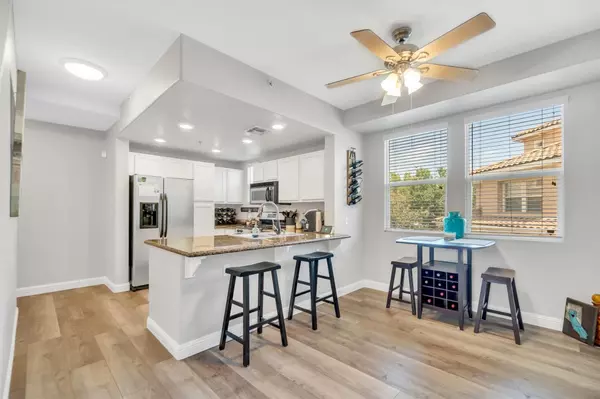$375,000
$349,900
7.2%For more information regarding the value of a property, please contact us for a free consultation.
2 Beds
2 Baths
1,304 SqFt
SOLD DATE : 11/02/2021
Key Details
Sold Price $375,000
Property Type Condo
Sub Type Condominium
Listing Status Sold
Purchase Type For Sale
Square Footage 1,304 sqft
Price per Sqft $287
Subdivision Westlake Villas
MLS Listing ID 221118916
Sold Date 11/02/21
Bedrooms 2
Full Baths 2
HOA Fees $300/mo
HOA Y/N Yes
Originating Board MLS Metrolist
Year Built 2005
Property Description
Gorgeous Westlake Villa Condo, Newer Updates that Shows Pride of Homeownership. Most Popular Floor Plan with 2 Bedrooms, 2 Bathrooms, Big Great room with Balcony, Dining & Laundry room. Move-in Ready with all the Newer Upgrades; Plank Wood Flooring, Painted White Cabinets, Granite Counter-ops, Gas Range & Breakfast Bar in Kitchen. Two-Tone Interior Paint. Prime Location By Being Near Clubhouse and All the Amenities Nearby Like Courtyard BBQ and Near Entrance Gate Driveway. Single Car Garage. Conveniently Located near I-5 Fwy, Local Shopping Centers, Eateries, and Growing Natomas Commercial Medical Buildings. Don't Miss Out on this Beautiful Unit. Won't Last!!!
Location
State CA
County Sacramento
Area 10835
Direction From I5; take Del Paso Rd west, exit (525A). At Broadgate, turn right. Right on Westlake Pkwy and right into the complex. Then left at first driveway (Unit is in Building 3).
Rooms
Master Bathroom Shower Stall(s), Double Sinks, Stone, Window
Master Bedroom Walk-In Closet
Living Room Great Room
Dining Room Breakfast Nook, Space in Kitchen, Dining/Living Combo
Kitchen Pantry Cabinet, Granite Counter, Slab Counter
Interior
Interior Features Formal Entry
Heating Central
Cooling Ceiling Fan(s), Central
Flooring Carpet, Vinyl, Wood
Window Features Dual Pane Full
Appliance Free Standing Gas Range, Gas Plumbed, Gas Water Heater, Hood Over Range, Dishwasher, Disposal, Microwave
Laundry Cabinets, Laundry Closet, Inside Room
Exterior
Parking Features Garage Door Opener, Uncovered Parking Space, Garage Facing Rear
Garage Spaces 1.0
Fence Fenced, Metal, Other
Pool On Lot, Common Facility, Gunite Construction, See Remarks
Utilities Available Public
Amenities Available Barbeque, Pool, Clubhouse, Rec Room w/Fireplace, Recreation Facilities, Spa/Hot Tub
View Other
Roof Type Tile
Topography Level,Trees Few
Street Surface Paved,Chip And Seal
Private Pool Yes
Building
Lot Description Low Maintenance
Story 3
Unit Location Close to Clubhouse
Foundation Slab
Sewer Sewer Connected & Paid, In & Connected
Water Public
Architectural Style Mediterranean
Level or Stories ThreeOrMore, MultiSplit
Schools
Elementary Schools Natomas Unified
Middle Schools Natomas Unified
High Schools Natomas Unified
School District Sacramento
Others
HOA Fee Include MaintenanceExterior, MaintenanceGrounds, Pool
Senior Community No
Tax ID 225-2060-001-0025
Special Listing Condition None
Read Less Info
Want to know what your home might be worth? Contact us for a FREE valuation!

Our team is ready to help you sell your home for the highest possible price ASAP

Bought with Compass
Helping real estate be simple, fun and stress-free!







