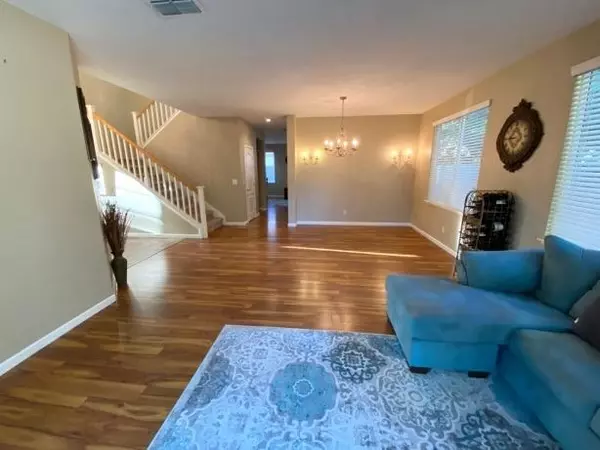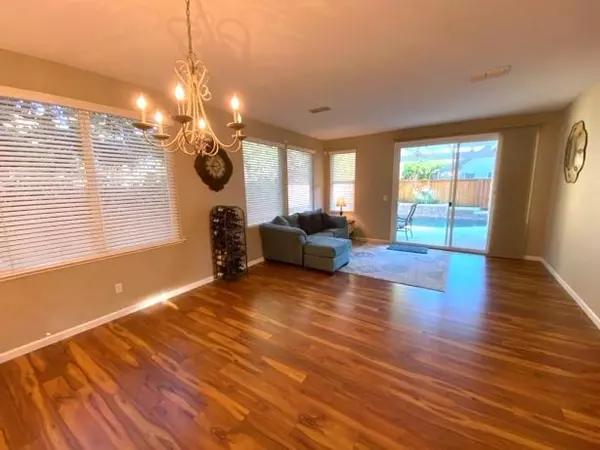$680,000
$675,000
0.7%For more information regarding the value of a property, please contact us for a free consultation.
4 Beds
4 Baths
3,008 SqFt
SOLD DATE : 11/01/2021
Key Details
Sold Price $680,000
Property Type Single Family Home
Sub Type Single Family Residence
Listing Status Sold
Purchase Type For Sale
Square Footage 3,008 sqft
Price per Sqft $226
Subdivision Spanos Park West
MLS Listing ID 221118932
Sold Date 11/01/21
Bedrooms 4
Full Baths 3
HOA Fees $78/mo
HOA Y/N Yes
Originating Board MLS Metrolist
Year Built 2003
Lot Size 6,878 Sqft
Acres 0.1579
Property Description
Gorgeous move-in ready home in the highly desired neighborhood of Spanos West! Tucked away in a cul-de-sac, this 4 bedroom, 3.5 bath beauty has a big floor plan, presenting 3008 sq ft of living space, with an open concept living, dining, and kitchen space perfect for entertaining! The kitchen includes ample cabinet storage, closet pantry, stainless steel appliances, & a large island with sink! Guests can stay in their own downstairs bedroom & full bathroom while you retreat to your own private master suite upstairs including double vanities, jetted tub & walk-in closet! Relax and cool off in the back yard in the refreshing pool, complete with a spacious concrete pad & views of serene open space..the perfect place to wind down after a long day! Solar System owned by seller (NOT leased), low HOA. Conveniently located a short walk to school and park, near golf club & Bike Trails, Top-Rated Stockton Schools, local restaurants, shopping & more! Come view today before it's gone!
Location
State CA
County San Joaquin
Area 20708
Direction West side of I5 on Eight Mile Road, turn left on Trinity Pkwy, turn right on Scott Creek Dr. Turn left on Mokelumne Cir, turn right on Albion Ln, turn left on Henshaw Dr to property.
Rooms
Family Room Great Room
Master Bathroom Shower Stall(s), Double Sinks, Jetted Tub, Walk-In Closet, Window
Master Bedroom Surround Sound, Sitting Area
Living Room Other
Dining Room Formal Room, Dining/Family Combo
Kitchen Pantry Closet, Island w/Sink, Kitchen/Family Combo, Tile Counter
Interior
Heating Central, Fireplace(s)
Cooling Ceiling Fan(s), Central
Flooring Carpet, Laminate, Tile
Fireplaces Number 2
Fireplaces Type Master Bedroom, Family Room
Equipment Audio/Video Prewired
Window Features Dual Pane Full,Window Coverings,Window Screens
Appliance Free Standing Gas Range, Free Standing Refrigerator, Hood Over Range, Dishwasher, Disposal, Microwave, Plumbed For Ice Maker
Laundry Cabinets, Hookups Only, Inside Room
Exterior
Parking Features Garage Door Opener, Garage Facing Front, Garage Facing Side
Garage Spaces 3.0
Fence Back Yard, Fenced
Pool Built-In, Pool Sweep, Solar Heat
Utilities Available Public, Cable Connected, Dish Antenna, Internet Available, Natural Gas Connected
Amenities Available Pool, Clubhouse, Recreation Facilities
Roof Type Tile
Topography Downslope,Lot Sloped
Street Surface Asphalt
Private Pool Yes
Building
Lot Description Auto Sprinkler F&R, Curb(s)/Gutter(s), Street Lights, Landscape Back, Landscape Front
Story 2
Foundation Concrete
Sewer In & Connected, Public Sewer
Water Meter on Site, Public
Architectural Style Contemporary
Level or Stories Two
Schools
Elementary Schools Lodi Unified
Middle Schools Lodi Unified
High Schools Lodi Unified
School District San Joaquin
Others
HOA Fee Include Pool
Senior Community No
Tax ID 066-190-06
Special Listing Condition None
Read Less Info
Want to know what your home might be worth? Contact us for a FREE valuation!

Our team is ready to help you sell your home for the highest possible price ASAP

Bought with Berkshire Hathaway HomeServices-Drysdale Properties
Helping real estate be simple, fun and stress-free!







