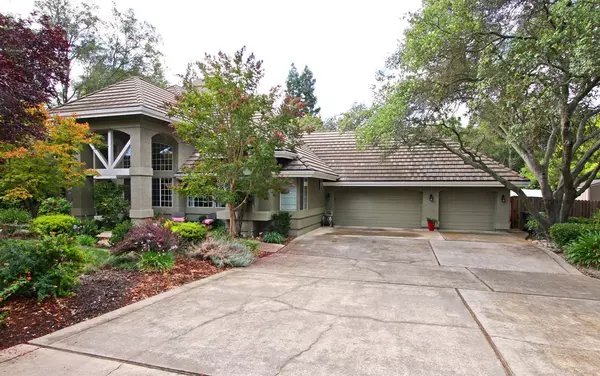$1,325,000
$1,190,000
11.3%For more information regarding the value of a property, please contact us for a free consultation.
4 Beds
3 Baths
3,300 SqFt
SOLD DATE : 10/27/2021
Key Details
Sold Price $1,325,000
Property Type Single Family Home
Sub Type Single Family Residence
Listing Status Sold
Purchase Type For Sale
Square Footage 3,300 sqft
Price per Sqft $401
Subdivision Quail Oaks
MLS Listing ID 221077477
Sold Date 10/27/21
Bedrooms 4
Full Baths 3
HOA Y/N No
Originating Board MLS Metrolist
Year Built 1988
Lot Size 0.489 Acres
Acres 0.4889
Lot Dimensions 181x 118
Property Description
Beautiful two story home at the top of quail oaks circle. Master suite is set apart upstairs for privacy and quiet. Updates throughout. Recently painted inside and out, new hot water heater, central vac unit, luxury vinyl, and carpet, plus pool filter motor and much more. Enjoy the peace and quiet of this private backyard with heated pool/spa, waterfall/pond, and lush garden. Quail Oaks community is near schools, shopping, and freeway access. Owned solar with tesla backup battery mitigate the inconvenience of power outages. Updated kitchen and master suite are two of the features of this wonderful home. Low maintenance front and back yards keep water use to a minimum with beautiful drought resistant flowers, fruits, vegetables, and many trees. We have some amazing neighbors who are looking forward to meeting you.
Location
State CA
County Placer
Area 12746
Direction Douglas to Quail oaks to the top of the circle.
Rooms
Master Bathroom Shower Stall(s), Double Sinks, Dual Flush Toilet, Soaking Tub, Tub, Walk-In Closet, Quartz, Window
Master Bedroom 18x17 Walk-In Closet
Living Room Other
Dining Room Breakfast Nook, Formal Room
Kitchen Breakfast Room, Pantry Closet, Granite Counter, Kitchen/Family Combo
Family Room 25x18
Interior
Interior Features Formal Entry, Wet Bar
Heating Central, Fireplace(s), Gas, MultiUnits, MultiZone
Cooling Ceiling Fan(s), Central, Whole House Fan, MultiUnits
Flooring Carpet, Tile, Vinyl
Fireplaces Number 3
Fireplaces Type Living Room, Master Bedroom, Family Room, Gas Log, Gas Starter
Window Features Solar Screens,Dual Pane Full,Window Coverings,Window Screens
Appliance Built-In Electric Oven, Gas Cook Top, Gas Water Heater, Built-In Refrigerator, Compactor, Ice Maker, Dishwasher, Disposal, Microwave, Self/Cont Clean Oven, Wine Refrigerator
Laundry Cabinets, Chute, Sink, Electric, Ground Floor
Exterior
Exterior Feature Balcony
Parking Features Attached, Side-by-Side, Garage Facing Front
Garage Spaces 3.0
Fence Back Yard, Full
Pool Built-In, On Lot, Gas Heat, Gunite Construction
Utilities Available Public, Solar, Underground Utilities, Natural Gas Connected
Roof Type Tile
Topography Level,Trees Few
Street Surface Chip And Seal
Private Pool Yes
Building
Lot Description Auto Sprinkler Front, Auto Sprinkler Rear, Garden, Shape Regular
Story 2
Foundation Raised, Slab
Sewer In & Connected, Public Sewer
Water Meter on Site, Public
Architectural Style Traditional
Level or Stories Two
Schools
Elementary Schools Eureka Union
Middle Schools Roseville Joint
High Schools Eureka Union
School District Placer
Others
Senior Community No
Tax ID 460-120-023-000
Special Listing Condition Other
Pets Allowed Yes
Read Less Info
Want to know what your home might be worth? Contact us for a FREE valuation!

Our team is ready to help you sell your home for the highest possible price ASAP

Bought with Vinipote Real Estate Services Inc
Helping real estate be simple, fun and stress-free!







