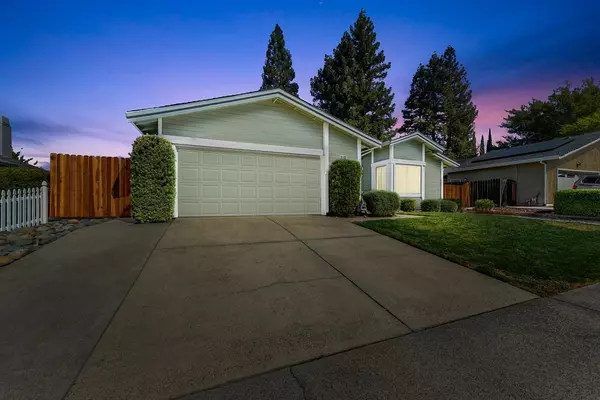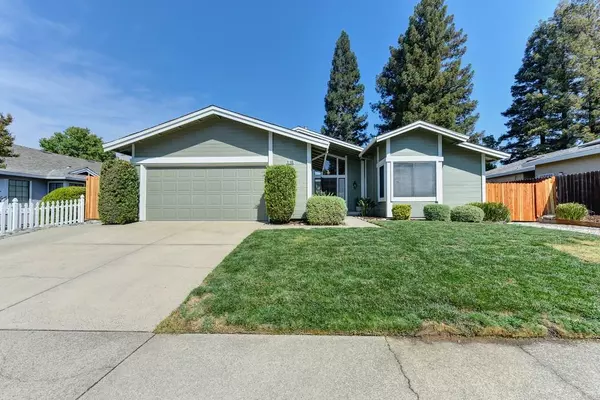$600,000
$595,000
0.8%For more information regarding the value of a property, please contact us for a free consultation.
3 Beds
2 Baths
1,862 SqFt
SOLD DATE : 10/26/2021
Key Details
Sold Price $600,000
Property Type Single Family Home
Sub Type Single Family Residence
Listing Status Sold
Purchase Type For Sale
Square Footage 1,862 sqft
Price per Sqft $322
Subdivision Summerhill 02
MLS Listing ID 221120237
Sold Date 10/26/21
Bedrooms 3
Full Baths 2
HOA Y/N No
Originating Board MLS Metrolist
Year Built 1983
Lot Size 7,841 Sqft
Acres 0.18
Property Description
True pride of ownership, you won't want to miss! This well cared for home is being sold for the first time by the original owner! Nestled in a quiet, established neighborhood, this home boasts three bedrooms and two updated bathrooms, high ceilings and windows allowing light to fill the home. The kitchen has been beautifully updated with granite countertops, new cabinets and stainless steel appliances, while the convenient floor plan is perfect for entertaining guests. Keep cozy all season long with the options of sitting by a warm fire in the fireplace in either the living room or family room. Step down into the main bedroom that has outside access or relax in the sitting area that could be used as a home office, gym or converted into a fourth bedroom. BRING ALL YOUR TOYS! This home has a large RV parking/access area. New HVAC was just installed in July. Perfect, easy to keep landscape with automatic sprinklers in both front and back. Close to restaurants & shopping.
Location
State CA
County Sacramento
Area 10662
Direction North on Fair Oaks Blvd, right on Woodlake Hills, left on Skyview Dr, left on Northwind Way, right on Deaderick Court to house.
Rooms
Master Bathroom Double Sinks, Granite
Master Bedroom Sitting Room, Outside Access, Sitting Area
Living Room Cathedral/Vaulted, Open Beam Ceiling
Dining Room Breakfast Nook, Dining Bar, Dining/Family Combo, Dining/Living Combo, Formal Area
Kitchen Breakfast Area, Breakfast Room, Granite Counter
Interior
Interior Features Open Beam Ceiling
Heating Central, Fireplace(s)
Cooling Ceiling Fan(s), Central
Flooring Carpet, Tile
Fireplaces Number 2
Fireplaces Type Brick, Living Room, Family Room, Wood Burning
Appliance Built-In Electric Oven, Built-In Electric Range, Dishwasher
Laundry In Garage
Exterior
Parking Features RV Access, RV Possible, RV Storage, Garage Door Opener, Garage Facing Front
Garage Spaces 2.0
Fence Back Yard, Fenced
Utilities Available Internet Available
Roof Type Composition
Private Pool No
Building
Lot Description Cul-De-Sac, Dead End, Landscape Back, Landscape Front, Low Maintenance
Story 1
Foundation Raised
Sewer Other
Water Other
Schools
Elementary Schools San Juan Unified
Middle Schools San Juan Unified
High Schools San Juan Unified
School District Sacramento
Others
Senior Community No
Tax ID 261-0550-046
Special Listing Condition None
Read Less Info
Want to know what your home might be worth? Contact us for a FREE valuation!

Our team is ready to help you sell your home for the highest possible price ASAP

Bought with Better Homes and Gardens RE
Helping real estate be simple, fun and stress-free!







