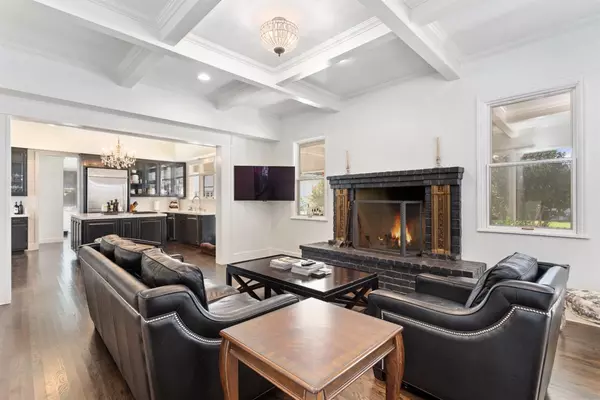$1,350,000
$1,349,999
For more information regarding the value of a property, please contact us for a free consultation.
4 Beds
5 Baths
3,717 SqFt
SOLD DATE : 10/25/2021
Key Details
Sold Price $1,350,000
Property Type Single Family Home
Sub Type Single Family Residence
Listing Status Sold
Purchase Type For Sale
Square Footage 3,717 sqft
Price per Sqft $363
MLS Listing ID 221029295
Sold Date 10/25/21
Bedrooms 4
Full Baths 3
HOA Y/N No
Originating Board MLS Metrolist
Year Built 2006
Lot Size 1.000 Acres
Acres 1.0
Lot Dimensions 43,650sf
Property Description
As soon as you turn down the small private road and drive through the gate you are going to love this luxurious and classic Walnut Grove Estate! Fabulous updated cook's kitchen with an island and access to the large covered patio where you can enjoy the large yard. You will see all the upgrades as you walk through the home including updated bathrooms, new wood floors, new paint, smart thermostats and so much more! Relax and entertain guests in either living room each with its own fireplace. Plenty of parking for your boat or RV. Ideal location to Sacramento and the Bay Area, offering a small town lifestyle with a sense of community.
Location
State CA
County Sacramento
Area 10690
Direction South on I-5, exit Twin Cities Rd West to River Road. Cross bridge in Walnut Grove, then make a Right. Half mile to cul-de-sac road and follow the signs.
Rooms
Master Bathroom Closet, Double Sinks, Sitting Area, Quartz, Window
Master Bedroom Closet
Living Room Deck Attached
Dining Room Formal Room
Kitchen Breakfast Area, Butlers Pantry, Pantry Closet, Quartz Counter, Island, Kitchen/Family Combo
Interior
Interior Features Formal Entry
Heating Central, Fireplace(s)
Cooling Ceiling Fan(s), Central
Flooring Carpet, Wood
Fireplaces Number 2
Fireplaces Type Brick, Living Room, Family Room, Wood Burning
Appliance Built-In Electric Oven, Gas Plumbed, Built-In Gas Range, Compactor, Dishwasher, Disposal, Plumbed For Ice Maker
Laundry Cabinets, Chute, Dryer Included, Sink, Space For Frzr/Refr, Ground Floor, Washer Included, Inside Room
Exterior
Parking Features Boat Storage, RV Access, Detached
Garage Spaces 2.0
Fence Fenced, Masonry, Vinyl, Wood
Utilities Available Propane Tank Owned, Underground Utilities, Internet Available
Roof Type Shingle
Topography Level
Street Surface Paved
Porch Enclosed Patio
Private Pool No
Building
Lot Description Auto Sprinkler F&R, Cul-De-Sac, Private, Dead End, Secluded, Storm Drain
Story 2
Foundation Raised
Sewer In & Connected
Water Meter on Site
Architectural Style Craftsman
Schools
Elementary Schools River Delta Unified
Middle Schools River Delta Unified
High Schools River Delta Unified
School District Sacramento
Others
Senior Community No
Tax ID 142-0210-001-0000
Special Listing Condition None
Read Less Info
Want to know what your home might be worth? Contact us for a FREE valuation!

Our team is ready to help you sell your home for the highest possible price ASAP

Bought with Lyon Real Estate LP
Helping real estate be simple, fun and stress-free!







