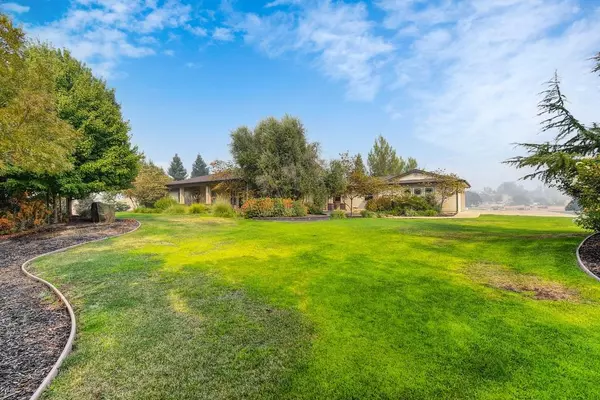$1,500,000
$1,599,000
6.2%For more information regarding the value of a property, please contact us for a free consultation.
4 Beds
4 Baths
3,922 SqFt
SOLD DATE : 10/21/2021
Key Details
Sold Price $1,500,000
Property Type Single Family Home
Sub Type Single Family Residence
Listing Status Sold
Purchase Type For Sale
Square Footage 3,922 sqft
Price per Sqft $382
MLS Listing ID 221109209
Sold Date 10/21/21
Bedrooms 4
Full Baths 3
HOA Y/N No
Originating Board MLS Metrolist
Year Built 2006
Lot Size 14.740 Acres
Acres 14.74
Property Description
Prepare to be in awe as you view this custom modern take on a classic craftsmen home. As you drive down the fully paved private road and enjoy the site of the rolling vineyards opening across the nearly 15 acres you are welcomed to this private escape feeling estate. This home is well appointed in all areas with new paint, carpet and wood flooring throughout. From the newly refinished custom built-ins to the many sky light tubes you find an amazing blend of high level craftsmanship with many modern elements. This 4 bed 3.5 bath home and property have amenities around every corner! Large sports pool with custom automated cover, horse stalls and tack barn, over an acre of picturesque landscaping, well equipped kitchen with over sized gas range and dual ovens, master suite that is well balanced with spacious closet,10 foot ceilings in and large rooms throughout, a huge solar array and simply so much more. This is the custom estate you have been looking for to live your best life.
Location
State CA
County Calaveras
Area 22034
Direction TAKE HWY 12 East then, turn South on Pettinger Road followed by turning East on Southworth Road and North on Breaker Way. Continue down Breaker Way and you will arrive and the property at the end of the private driveway. This is a flag lot with the driveway being owned.
Rooms
Family Room Great Room, View
Master Bathroom Shower Stall(s), Double Sinks, Jetted Tub, Sunken Tub, Walk-In Closet
Master Bedroom Ground Floor, Outside Access, Sitting Area
Living Room View
Dining Room Formal Room, Dining Bar, Space in Kitchen, Formal Area
Kitchen Breakfast Area, Pantry Closet, Granite Counter, Island
Interior
Interior Features Skylight Tube
Heating Central, Natural Gas
Cooling Ceiling Fan(s), Central, MultiUnits, MultiZone
Flooring Carpet, Tile, Wood
Fireplaces Number 2
Fireplaces Type Living Room, Family Room, Gas Log
Window Features Dual Pane Full
Appliance Built-In Freezer, Gas Cook Top, Built-In Gas Range, Built-In Refrigerator, Dishwasher, Microwave, Double Oven, Plumbed For Ice Maker, Tankless Water Heater, ENERGY STAR Qualified Appliances
Laundry Cabinets, Sink, Gas Hook-Up, Inside Room
Exterior
Exterior Feature Dog Run
Parking Features Boat Storage, RV Access, RV Storage, Garage Door Opener, Garage Facing Front, Uncovered Parking Spaces 2+
Garage Spaces 3.0
Fence See Remarks
Pool Built-In, On Lot, Gunite Construction, See Remarks
Utilities Available Electric, Propane Tank Leased, Solar, Dish Antenna, Internet Available
View Panoramic, Pasture, Vineyard, Hills
Roof Type Composition,See Remarks
Topography Rolling,Trees Many
Street Surface Paved
Porch Front Porch, Back Porch, Covered Patio, Wrap Around Porch
Private Pool Yes
Building
Lot Description Auto Sprinkler F&R, Shape Regular, See Remarks
Story 1
Foundation Slab
Sewer Septic Connected
Water Well, See Remarks
Architectural Style Contemporary, Craftsman
Level or Stories One
Schools
Elementary Schools Calaveras Unified
Middle Schools Calaveras Unified
High Schools Calaveras Unified
School District Calaveras
Others
Senior Community No
Tax ID 048-035-013
Special Listing Condition None
Pets Allowed Cats OK, Service Animals OK, Dogs OK
Read Less Info
Want to know what your home might be worth? Contact us for a FREE valuation!

Our team is ready to help you sell your home for the highest possible price ASAP

Bought with NextHome Cedar Street Realty
Helping real estate be simple, fun and stress-free!







