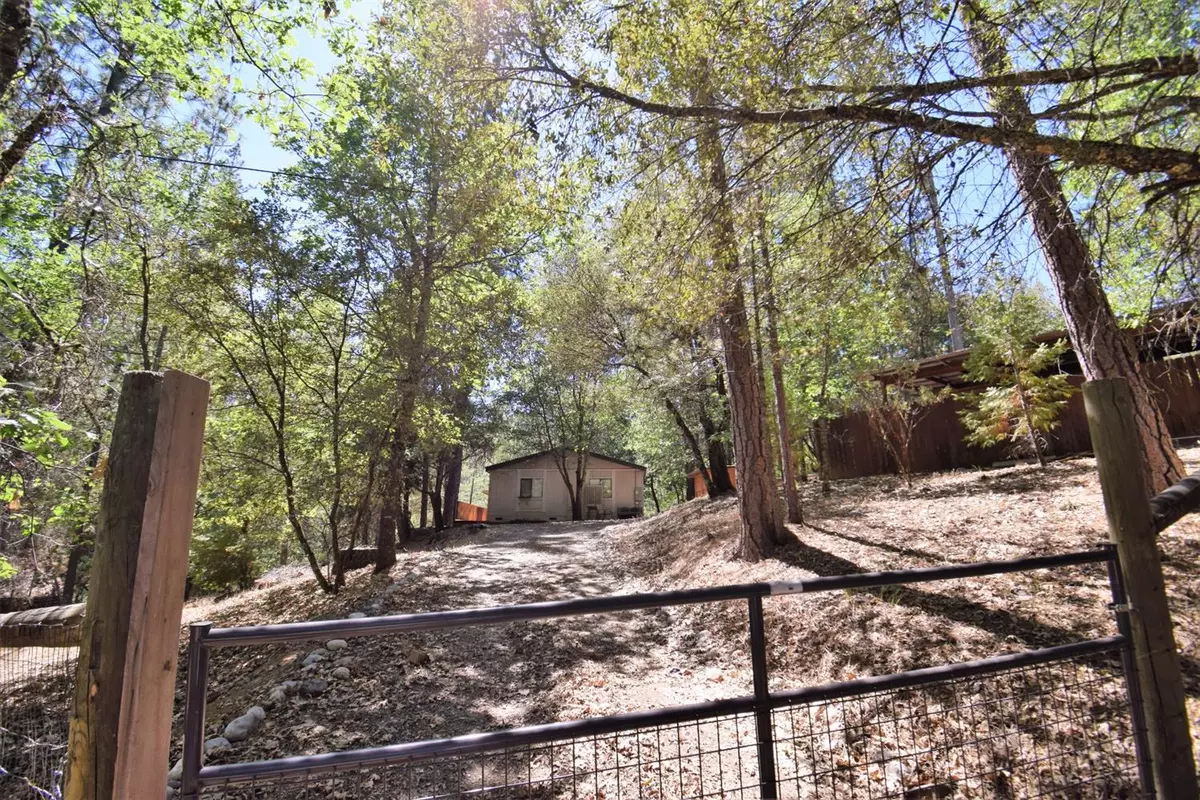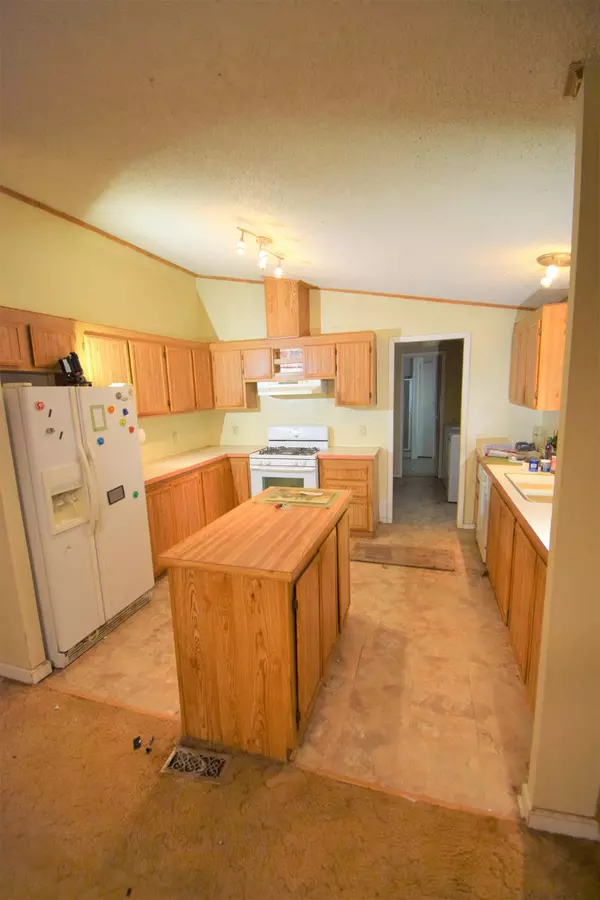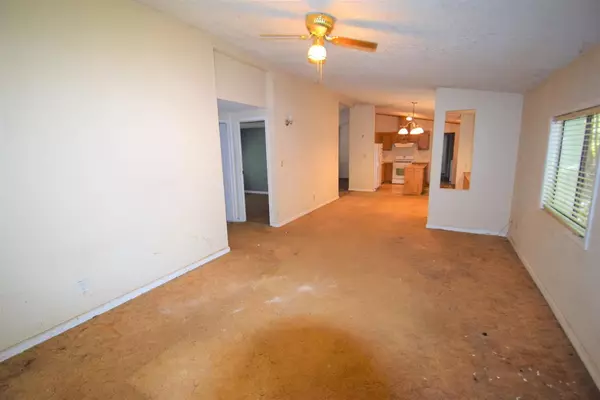$237,500
$249,000
4.6%For more information regarding the value of a property, please contact us for a free consultation.
3 Beds
2 Baths
1,620 SqFt
SOLD DATE : 10/20/2021
Key Details
Sold Price $237,500
Property Type Manufactured Home
Sub Type Manufactured Home
Listing Status Sold
Purchase Type For Sale
Square Footage 1,620 sqft
Price per Sqft $146
Subdivision Bear River Ranches
MLS Listing ID 221075012
Sold Date 10/20/21
Bedrooms 3
Full Baths 2
HOA Y/N No
Originating Board MLS Metrolist
Year Built 1988
Lot Size 1.500 Acres
Acres 1.5
Property Description
Sellers have priced it to sell quickly! Trust sale. Wonderful manufactured home on 1.5 acres. Great floorplan. Laminate flooring, large Master bedroom with Walk in closet and large master bath. Inside laundry room. It is being sold AS IS. This is a cash sale. Peaceful serene area, paved roads to it. Recently installed metal roof. Great equity opportunity. Bring your extra can of elbow grease.
Location
State CA
County Nevada
Area 13111
Direction 49 to Combie. To Magnolia. Go left onto Dog Bar at end of Magnolia. Dog Bar rd to Woodbury. Its on your right. Sign to go up by 7/9. Lockbox on door.
Rooms
Family Room Cathedral/Vaulted
Master Bathroom Closet, Shower Stall(s), Double Sinks, Fiberglass, Tub, Window
Master Bedroom Ground Floor, Walk-In Closet
Living Room Cathedral/Vaulted
Dining Room Dining Bar, Dining/Living Combo, Formal Area
Kitchen Island, Kitchen/Family Combo, Laminate Counter
Interior
Interior Features Cathedral Ceiling, Open Beam Ceiling
Heating Pellet Stove, Central
Cooling Ceiling Fan(s), Evaporative Cooler
Flooring Carpet, Laminate, Linoleum
Fireplaces Number 1
Fireplaces Type Pellet Stove, Raised Hearth
Window Features Dual Pane Full
Appliance Dishwasher
Laundry Dryer Included, Washer Included, Inside Room
Exterior
Parking Features No Garage, Covered, RV Possible, RV Storage, Uncovered Parking Spaces 2+, Guest Parking Available
Carport Spaces 1
Fence Partial
Utilities Available Internet Available
View Forest
Roof Type Metal
Topography Lot Grade Varies
Street Surface Asphalt
Porch Uncovered Deck
Private Pool No
Building
Lot Description Low Maintenance
Story 1
Foundation Raised
Sewer Septic Connected
Water See Remarks
Architectural Style Contemporary
Level or Stories One
Schools
Elementary Schools Grass Valley
Middle Schools Grass Valley
High Schools Nevada Joint Union
School District Nevada
Others
Senior Community No
Tax ID 027-070-023-000
Special Listing Condition Successor Trustee Sale
Pets Allowed Yes
Read Less Info
Want to know what your home might be worth? Contact us for a FREE valuation!

Our team is ready to help you sell your home for the highest possible price ASAP

Bought with Intero Real Estate
Helping real estate be simple, fun and stress-free!







