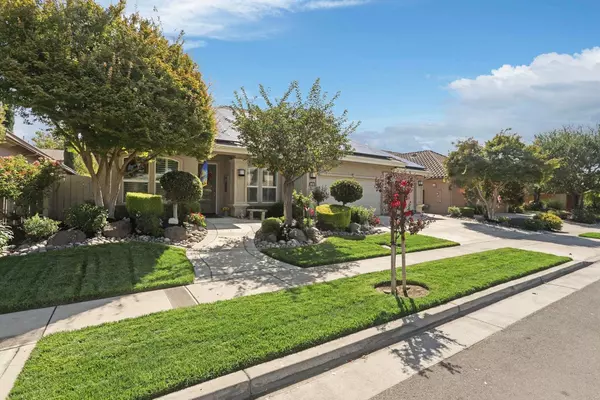$837,500
$849,950
1.5%For more information regarding the value of a property, please contact us for a free consultation.
3 Beds
3 Baths
2,500 SqFt
SOLD DATE : 10/13/2021
Key Details
Sold Price $837,500
Property Type Single Family Home
Sub Type Single Family Residence
Listing Status Sold
Purchase Type For Sale
Square Footage 2,500 sqft
Price per Sqft $335
Subdivision Sunwest Meadows
MLS Listing ID 221113115
Sold Date 10/13/21
Bedrooms 3
Full Baths 2
HOA Y/N No
Originating Board MLS Metrolist
Year Built 2006
Lot Size 8,120 Sqft
Acres 0.1864
Property Description
WELCOME HOME!! Your very own tropical oasis on an oversized lot right in the heart of Lodi's Wine Country. This beautiful Sunwest Meadows custom home built by Y Acosta is sure to please even the most discerning buyer. Pride of ownership is evident throughout this 1 owner, 3(possible 4) bedroom, 2 1/2 bath, 3 car garage home. Wide hallways, 10' ceilings, surround sound, central vac and a wholehouse fan are just a few of the extra features this property has to offer. Spacious backyard with gorgeous custom pool including 3 waterfalls and an in floor cleaning system, built-in hot tub, custom firepit area w/2 Sail Shades. Not only does this home include a 7.6KW, 40 full square panel/26 1/2 panel 100% owned home solar system, it also includes 420 SF of pool solar. Community park within 2 blocks, Larson School District, close to shopping. What's not to love about this property?! Come take a look today!!
Location
State CA
County San Joaquin
Area 20901
Direction Lexington Drive to Muirfield. North on Muirfield to property.
Rooms
Master Bathroom Shower Stall(s), Double Sinks, Tile, Tub
Master Bedroom Outside Access
Living Room Great Room
Dining Room Dining/Living Combo, Formal Area
Kitchen Pantry Cabinet, Granite Counter, Island
Interior
Heating Central, Fireplace(s), Natural Gas
Cooling Ceiling Fan(s), Central, Whole House Fan
Flooring Carpet, Tile
Fireplaces Number 1
Fireplaces Type Living Room, Gas Piped
Equipment Central Vacuum
Window Features Dual Pane Full
Appliance Gas Cook Top, Built-In Gas Oven, Compactor, Dishwasher, Disposal, Microwave, Plumbed For Ice Maker, Self/Cont Clean Oven
Laundry Cabinets, Electric, Gas Hook-Up, Inside Room
Exterior
Exterior Feature Fire Pit
Parking Features Attached, Garage Door Opener, Garage Facing Front
Garage Spaces 3.0
Fence Back Yard
Pool Built-In, On Lot, Pool Sweep, Pool/Spa Combo, Gunite Construction, Solar Heat
Utilities Available Public, Cable Available, Internet Available, Natural Gas Connected
Roof Type Tile
Topography Trees Many
Street Surface Paved
Porch Uncovered Patio
Private Pool Yes
Building
Lot Description Auto Sprinkler F&R, Landscape Back, Landscape Front
Story 1
Foundation Concrete
Builder Name Y Acosta
Sewer In & Connected, Public Sewer
Water Meter on Site, Public
Architectural Style Traditional
Level or Stories One
Schools
Elementary Schools Lodi Unified
Middle Schools Lodi Unified
High Schools Lodi Unified
School District San Joaquin
Others
Senior Community No
Tax ID 058-520-64
Special Listing Condition None
Read Less Info
Want to know what your home might be worth? Contact us for a FREE valuation!

Our team is ready to help you sell your home for the highest possible price ASAP

Bought with Parker Realty
Helping real estate be simple, fun and stress-free!







