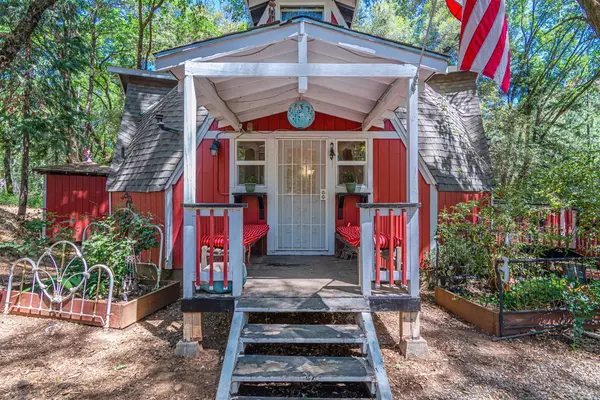$381,000
$399,000
4.5%For more information regarding the value of a property, please contact us for a free consultation.
3 Beds
2 Baths
1,451 SqFt
SOLD DATE : 10/12/2021
Key Details
Sold Price $381,000
Property Type Single Family Home
Sub Type Single Family Residence
Listing Status Sold
Purchase Type For Sale
Square Footage 1,451 sqft
Price per Sqft $262
MLS Listing ID 221067905
Sold Date 10/12/21
Bedrooms 3
Full Baths 2
HOA Y/N No
Originating Board MLS Metrolist
Year Built 1980
Lot Size 0.920 Acres
Acres 0.92
Property Description
Come see this unique style 3 bedroom 2 bath home with a farmhouse feel nestled in the Greenwood country! New tile floors in kitchen, breakfast bar, high ceilings in living room plus a cozy new fireplace too. Property is fully fenced with an enclosed garden including apple, peach trees, tomatoes, bell peppers, artichokes and more!! Chicken Coop and chickens included. There is room to store your boat or RV lots of outdoor storage including a barn house, man cave and huge out building. Enjoy sipping hot coffee in the morning or your wine in the evening while relaxing in your outdoor hot tub~ there is an outside shower which is just as convenient. For more outdoor fun there is a tree house and zip line and also fire pit to enjoy star gazing while roast marshmallows during any time of the season. Close enough to highway 50 and 80 but still far out enough away to feel private and secluded. Come check out this cute listing before it's gone~
Location
State CA
County El Dorado
Area 12901
Direction From Hwy 49...turn onto Hwy 193 then turn right on Maltby Mine follow road to the property it will be on your left.
Rooms
Master Bathroom Shower Stall(s), Stone, Outside Access
Master Bedroom Closet
Living Room Deck Attached
Dining Room Dining Bar
Kitchen Tile Counter
Interior
Heating Propane, Fireplace(s)
Cooling Ceiling Fan(s)
Flooring Carpet, Tile, Wood
Fireplaces Number 1
Fireplaces Type Living Room
Appliance Free Standing Gas Range, Dishwasher, Disposal
Laundry Dryer Included, Washer Included
Exterior
Exterior Feature Fire Pit
Parking Features Boat Storage, RV Possible, Detached, Drive Thru Garage
Carport Spaces 1
Fence Back Yard
Utilities Available Cable Available
View Forest, Woods
Roof Type Composition
Topography Trees Many
Street Surface Gravel
Accessibility AccessibleApproachwithRamp
Handicap Access AccessibleApproachwithRamp
Porch Front Porch, Back Porch
Private Pool No
Building
Lot Description Dead End, Garden
Story 2
Foundation Raised
Sewer Septic System
Water Well
Architectural Style Dome
Level or Stories Two
Schools
Elementary Schools Black Oak Mine
Middle Schools Black Oak Mine
High Schools Black Oak Mine
School District El Dorado
Others
Senior Community No
Tax ID 060-050-020-000
Special Listing Condition None
Read Less Info
Want to know what your home might be worth? Contact us for a FREE valuation!

Our team is ready to help you sell your home for the highest possible price ASAP

Bought with Keller Williams Realty
Helping real estate be simple, fun and stress-free!







