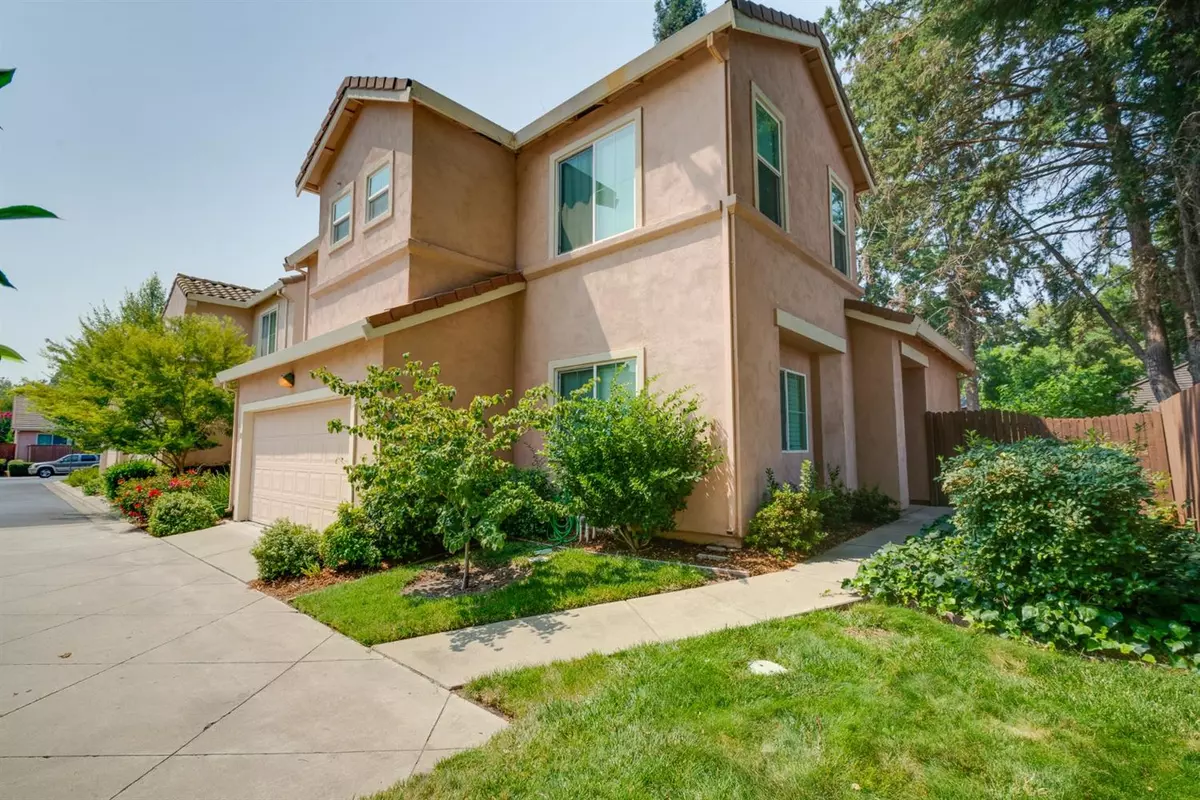$475,000
$475,000
For more information regarding the value of a property, please contact us for a free consultation.
3 Beds
3 Baths
1,345 SqFt
SOLD DATE : 10/12/2021
Key Details
Sold Price $475,000
Property Type Single Family Home
Sub Type Single Family Residence
Listing Status Sold
Purchase Type For Sale
Square Footage 1,345 sqft
Price per Sqft $353
Subdivision Villa Palazzo
MLS Listing ID 221104832
Sold Date 10/12/21
Bedrooms 3
Full Baths 3
HOA Fees $160/mo
HOA Y/N Yes
Originating Board MLS Metrolist
Year Built 1997
Lot Size 3,672 Sqft
Acres 0.0843
Lot Dimensions 3673 Sf
Property Description
Move in ready. Rare chance to live in a gated, most desirable area Greenhaven of Sacramento with resort style living. Property is inside Gated Villa Palazzo, A Mediterranean style, charming community with easy access to shopping, freeway, health club. Shoe covers during touring of the property are required. Buyer and Buyer's agent to verify all MLS information. ONLY PARK IN DESIGNATED PARKING SPACE.
Location
State CA
County Sacramento
Area 10831
Direction From I-5 exit Pocket Rd toward Pocket, first traffic light, turn right on to Greenhaven Rd, turn right on Villa Palazzo ( turn right on the second gate entrance, first one is for exit only). Stay of Villa Palazzo after enter into the Gate, left on Venezia CT. Property is the last one on the left. Park only at the designated packing space only.
Rooms
Master Bathroom Shower Stall(s), Window
Master Bedroom Walk-In Closet
Living Room Other
Dining Room Dining/Living Combo
Kitchen Kitchen/Family Combo, Tile Counter
Interior
Heating Central, Natural Gas
Cooling Ceiling Fan(s), Central
Flooring Carpet, Tile, Vinyl
Fireplaces Number 1
Fireplaces Type Living Room
Window Features Dual Pane Full
Appliance Built-In Gas Range, Dishwasher, Disposal, Microwave
Laundry In Garage
Exterior
Parking Features Attached, Garage Door Opener
Garage Spaces 2.0
Fence Back Yard, Wood
Pool Built-In, Common Facility
Utilities Available Public, Cable Available, Underground Utilities, Natural Gas Connected
Amenities Available Pool
Roof Type Tile
Topography Level,Trees Many
Street Surface Paved
Porch Uncovered Patio
Private Pool Yes
Building
Lot Description Auto Sprinkler F&R, Cul-De-Sac, Curb(s)/Gutter(s), Gated Community, Street Lights, Landscape Front, Low Maintenance
Story 2
Foundation Slab
Builder Name Lexington
Sewer In & Connected, Public Sewer
Water Meter Paid, Public
Architectural Style Mediterranean
Level or Stories Two
Schools
Elementary Schools Sacramento Unified
Middle Schools Sacramento Unified
High Schools Sacramento Unified
School District Sacramento
Others
HOA Fee Include MaintenanceExterior, MaintenanceGrounds, Pool
Senior Community No
Restrictions Exterior Alterations,Parking
Tax ID 031-1490-019-0000
Special Listing Condition None
Pets Allowed Yes
Read Less Info
Want to know what your home might be worth? Contact us for a FREE valuation!

Our team is ready to help you sell your home for the highest possible price ASAP

Bought with Cobalt Real Estate
Helping real estate be simple, fun and stress-free!







