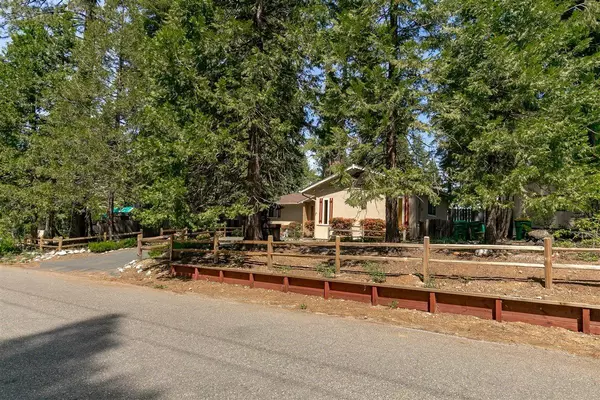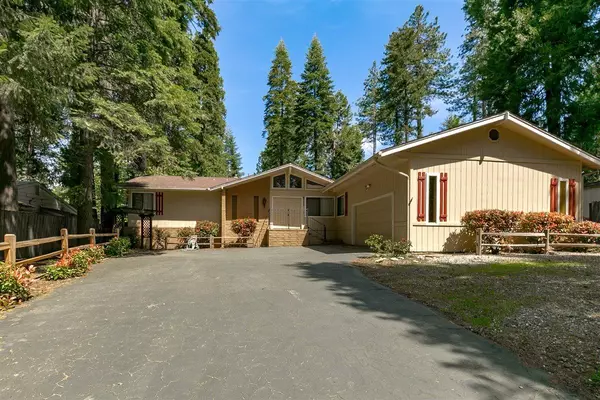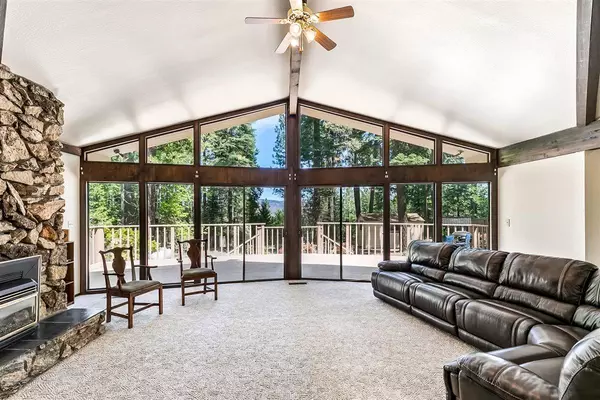$425,000
$399,000
6.5%For more information regarding the value of a property, please contact us for a free consultation.
3 Beds
2 Baths
1,902 SqFt
SOLD DATE : 10/12/2021
Key Details
Sold Price $425,000
Property Type Single Family Home
Sub Type Single Family Residence
Listing Status Sold
Purchase Type For Sale
Square Footage 1,902 sqft
Price per Sqft $223
MLS Listing ID 221045880
Sold Date 10/12/21
Bedrooms 3
Full Baths 1
HOA Y/N No
Originating Board MLS Metrolist
Year Built 1976
Lot Size 0.570 Acres
Acres 0.57
Property Description
This mountainside family home on more than 1/2 acre in El Dorado Union High School district sits on a prime, flat lot. Surrounded by tall pines, the property provides privacy and invites gatherings, recreation, adventure & relaxation. On entry, discover mountain views from a full wall of windows under a vaulted ceiling with exposed wood beams in the massive living room. From there, step out to the large deck overlooking fenced patios, gardens and yard with sheds. The 1,905 SqFt floorplan features a spacious dining room; kitchen with peninsula seating area; generously sized laundry room/mudroom; space to spread out. 3 bedrooms, 1-1/2 bathrooms, 2-car garage & RV/boat parking. Just 1 hour from Lake Tahoe or Sacramento, this home on a level lot at high elevation provides both convenience and opportunity to create generations of memories. 3 mi. from Sky Park Recreation Area for boating, fishing & horseback. Less than 1 mi. from shopping, dining, local amenities.
Location
State CA
County El Dorado
Area 12802
Direction Sly Park Rd South, to Ridgeway Left. Home on Left.
Rooms
Master Bedroom Closet, Ground Floor
Living Room Cathedral/Vaulted, Deck Attached, Sunken, View, Open Beam Ceiling
Dining Room Dining/Living Combo, Formal Area
Kitchen Tile Counter
Interior
Interior Features Cathedral Ceiling, Formal Entry, Open Beam Ceiling
Heating Propane, Central, Propane Stove
Cooling Ceiling Fan(s), Central
Flooring Carpet, Laminate, Tile
Fireplaces Number 1
Fireplaces Type Insert, Family Room, Gas Log
Window Features Dual Pane Full
Appliance Hood Over Range, Dishwasher, Disposal, Microwave, Plumbed For Ice Maker, Free Standing Electric Oven, Free Standing Electric Range
Laundry Cabinets, Electric, Inside Room
Exterior
Parking Features Attached, Garage Door Opener, Garage Facing Side
Garage Spaces 2.0
Fence Back Yard, Wood
Utilities Available Cable Available, Propane Tank Leased, Internet Available
Roof Type Composition
Topography Level,Trees Many
Street Surface Asphalt
Porch Uncovered Deck
Private Pool No
Building
Lot Description Auto Sprinkler F&R
Story 1
Foundation Raised
Sewer Septic System
Water Public
Architectural Style Ranch
Level or Stories One
Schools
Elementary Schools Pollock Pines
Middle Schools Pollock Pines
High Schools El Dorado Union High
School District El Dorado
Others
Senior Community No
Tax ID 009-202-023-000
Special Listing Condition None
Pets Allowed Cats OK, Dogs OK
Read Less Info
Want to know what your home might be worth? Contact us for a FREE valuation!

Our team is ready to help you sell your home for the highest possible price ASAP

Bought with Intero Real Estate Services
Helping real estate be simple, fun and stress-free!







