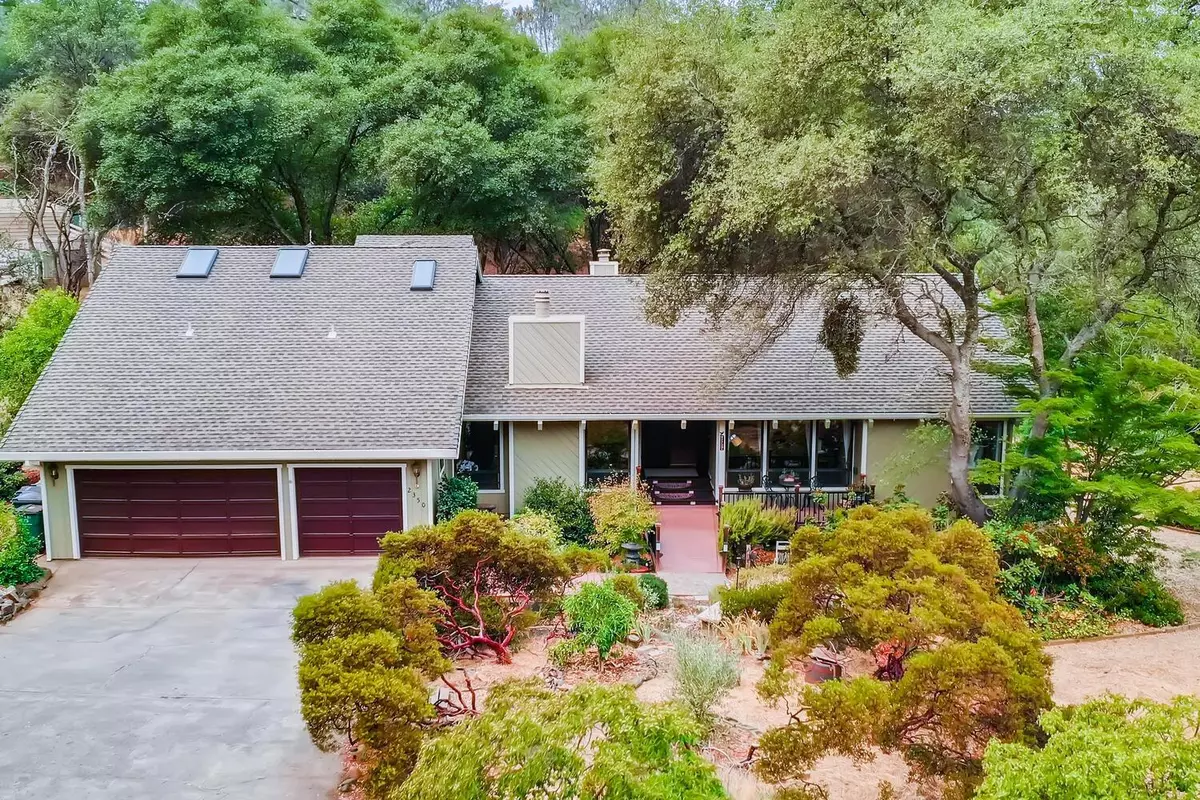$902,000
$899,000
0.3%For more information regarding the value of a property, please contact us for a free consultation.
3 Beds
3 Baths
2,497 SqFt
SOLD DATE : 10/08/2021
Key Details
Sold Price $902,000
Property Type Single Family Home
Sub Type Single Family Residence
Listing Status Sold
Purchase Type For Sale
Square Footage 2,497 sqft
Price per Sqft $361
Subdivision Mormon Island Park
MLS Listing ID 221111522
Sold Date 10/08/21
Bedrooms 3
Full Baths 2
HOA Fees $33/ann
HOA Y/N Yes
Originating Board MLS Metrolist
Year Built 1978
Lot Size 0.880 Acres
Acres 0.88
Property Description
Mormon Island Stunner! Resting on nearly an acre & walking distance to Folsom Lake, this meticulously maintained home arrests the soul. With 2497 square feet, 3 generously sized bedrooms, 2.5 bathrooms, loft & retreat bonus, & full 3 car garage, newer appointments include Patagonia granite slab surfaces, custom alder shaker cabinets with hand-rub finish, Brizo bathroom fixtures, newer engineered hardwood flooring, Anderson 100 series windows/Milgard windows (partial replacement), solid wood panel doors, master bathroom surface heated/soaking tub, interior/exterior paint, ceiling fans, & lighting. Addtl existing features include exposed wood vaulted ceilings, Spanish tile flooring, passive solar water heater, & extensive backyard decking. Enjoy the adjacent 40 acre common area greenbelt (1/40th undivided interest & HOA exclusive 1 acre easement for participating homeowners), as well as the thoughtfully planned assortment of fruit trees (list attached), CA natives, & flowering shrubs.
Location
State CA
County El Dorado
Area 12602
Direction Green Valley Road, heading East, right on Mormon Island to address
Rooms
Family Room Cathedral/Vaulted, Deck Attached, Sunken, View, Open Beam Ceiling
Master Bathroom Double Sinks, Granite, Walk-In Closet, Window
Master Bedroom Ground Floor, Outside Access
Living Room Cathedral/Vaulted, Sunken, Open Beam Ceiling
Dining Room Formal Room, Dining Bar, Space in Kitchen, Sunken
Kitchen Pantry Cabinet, Granite Counter, Island w/Sink
Interior
Interior Features Open Beam Ceiling
Heating Central, Fireplace(s)
Cooling Ceiling Fan(s), Central
Flooring Tile, Wood
Fireplaces Number 1
Fireplaces Type Living Room
Equipment Central Vacuum
Window Features Dual Pane Full
Appliance Gas Cook Top, Dishwasher, Disposal, Microwave, Double Oven, Plumbed For Ice Maker, Solar Water Heater
Laundry Cabinets, Ground Floor, Inside Room
Exterior
Exterior Feature BBQ Built-In, Uncovered Courtyard
Parking Features Attached, RV Access, RV Possible, RV Storage, Garage Door Opener, Garage Facing Front
Garage Spaces 3.0
Fence None
Utilities Available Propane Tank Leased, DSL Available, Internet Available
Amenities Available Trails, See Remarks, Other
View Garden/Greenbelt
Roof Type Composition
Topography Trees Many
Street Surface Chip And Seal
Porch Uncovered Deck
Private Pool No
Building
Lot Description Garden, Shape Irregular, Greenbelt, See Remarks, Other
Story 2
Foundation Raised
Sewer Septic System
Water Public
Architectural Style Contemporary
Level or Stories Two
Schools
Elementary Schools Rescue Union
Middle Schools Rescue Union
High Schools El Dorado Union High
School District El Dorado
Others
Senior Community No
Tax ID 124-321-002-000
Special Listing Condition None
Pets Allowed Cats OK, Service Animals OK, Dogs OK, Yes
Read Less Info
Want to know what your home might be worth? Contact us for a FREE valuation!

Our team is ready to help you sell your home for the highest possible price ASAP

Bought with Compass
Helping real estate be simple, fun and stress-free!







