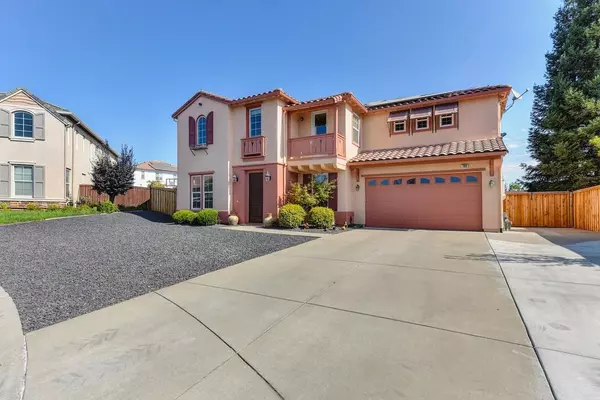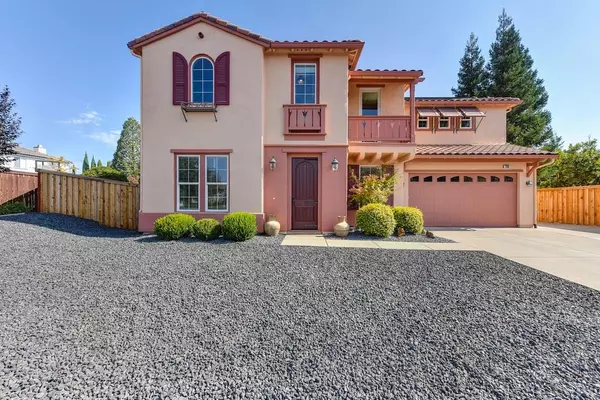$965,000
$995,000
3.0%For more information regarding the value of a property, please contact us for a free consultation.
5 Beds
3 Baths
3,814 SqFt
SOLD DATE : 10/08/2021
Key Details
Sold Price $965,000
Property Type Single Family Home
Sub Type Single Family Residence
Listing Status Sold
Purchase Type For Sale
Square Footage 3,814 sqft
Price per Sqft $253
Subdivision Stonebriar
MLS Listing ID 221111198
Sold Date 10/08/21
Bedrooms 5
Full Baths 3
HOA Y/N No
Originating Board MLS Metrolist
Year Built 2003
Lot Size 8,276 Sqft
Acres 0.19
Property Description
EDH, desirable Stonebriar 2 story home shows pride of ownership. Fts include 3,814 sqft., 5 bed/3 bath. 1 bed & bath on main level. The chef's kitchen is perfect for entertaining w/adjoining family room w/fireplace & surround sound. Granite counters w/full tile backsplash, ss appliances, 5 burner gas cooktop w/hood, walk-in pantry, pull outs, desk, & nook. Formal dining room, formal living room w/cathedral ceiling. Upstairs lg primary bed w/views, light & bright, sitting area & crown molding. Primary bath has lg granite shower w/sculptured glass & soaking tub, 2 walk-in closets & double vanity. Cherry cabinets throughout, beautiful engineered hardwood floors, upgraded light fixtures, high baseboards. Owned Solar, Pebble Tech Pool w/Spa & Waterfall 2019, 5 ton HVAC 2019, newer Hot Water Heater. RV/boat storage, garage cabinet's w/work shop area, electric car plug in, alarm system owned, shed, raised planter boxes, fruit trees & gazebo patio cover. Ext painted 6/18, int 2/19. A must see!
Location
State CA
County El Dorado
Area 12602
Direction From Hwy 50 take Latrobe exit, turn R on White Rock Rd., R on Stonebriar Dr., R at end of road by park onto Montrose Way, L on San Marino Ct.
Rooms
Master Bathroom Shower Stall(s), Double Sinks, Soaking Tub, Granite, Low-Flow Shower(s), Low-Flow Toilet(s), Walk-In Closet 2+, Window
Master Bedroom Sitting Area
Living Room Cathedral/Vaulted
Dining Room Breakfast Nook, Formal Room, Dining Bar, Dining/Family Combo
Kitchen Breakfast Area, Butlers Pantry, Pantry Closet, Granite Counter
Interior
Interior Features Cathedral Ceiling, Formal Entry
Heating Central, Fireplace Insert, Fireplace(s), Gas, MultiZone, Natural Gas
Cooling Ceiling Fan(s), Central, MultiZone
Flooring Linoleum, Tile, Wood
Fireplaces Number 1
Fireplaces Type Insert, Circulating, Family Room, Gas Starter
Window Features Dual Pane Full,Window Coverings,Window Screens
Appliance Built-In Electric Oven, Gas Cook Top, Gas Water Heater, Hood Over Range, Dishwasher, Disposal, Microwave, Plumbed For Ice Maker
Laundry Cabinets, Sink, Electric, Gas Hook-Up, Upper Floor, Inside Room
Exterior
Exterior Feature Balcony
Parking Features Attached, Boat Storage, RV Possible, Garage Door Opener, Garage Facing Front, Workshop in Garage
Garage Spaces 2.0
Fence Back Yard, Wood
Pool Built-In, Pool Sweep, Pool/Spa Combo, Gas Heat, Gunite Construction
Utilities Available Public, Cable Available, Solar, Dish Antenna, Underground Utilities, Internet Available, Natural Gas Connected
Roof Type Tile
Topography Level,Trees Few
Private Pool Yes
Building
Lot Description Auto Sprinkler F&R, Cul-De-Sac, Shape Irregular, Landscape Back, Low Maintenance
Story 2
Foundation Slab
Builder Name William Lyon
Sewer In & Connected, Public Sewer
Water Meter on Site, Water District, Public
Architectural Style Mediterranean, Contemporary
Schools
Elementary Schools Buckeye Union
Middle Schools Buckeye Union
High Schools El Dorado Union High
School District El Dorado
Others
Senior Community No
Tax ID 117-200-036-000
Special Listing Condition None
Pets Allowed Yes
Read Less Info
Want to know what your home might be worth? Contact us for a FREE valuation!

Our team is ready to help you sell your home for the highest possible price ASAP

Bought with Coldwell Banker Realty
Helping real estate be simple, fun and stress-free!







