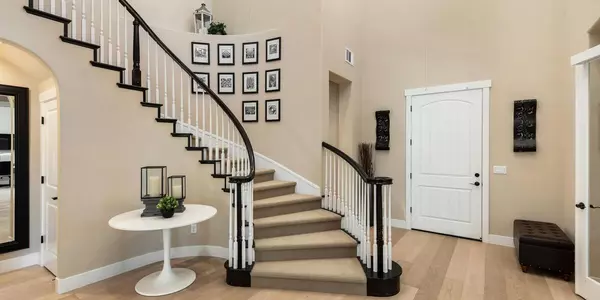$1,300,000
$1,298,000
0.2%For more information regarding the value of a property, please contact us for a free consultation.
4 Beds
5 Baths
4,038 SqFt
SOLD DATE : 10/07/2021
Key Details
Sold Price $1,300,000
Property Type Single Family Home
Sub Type Single Family Residence
Listing Status Sold
Purchase Type For Sale
Square Footage 4,038 sqft
Price per Sqft $321
Subdivision Serrano Village K
MLS Listing ID 221090834
Sold Date 10/07/21
Bedrooms 4
Full Baths 4
HOA Fees $293/mo
HOA Y/N Yes
Originating Board MLS Metrolist
Year Built 2019
Lot Size 8,712 Sqft
Acres 0.2
Property Description
Spectacular and pristinely manicured home in prestigious 24hr guard-gated community of Serrano Golf & Country Club. Open floorplan with hardwood floors, Berber carpet, & skillfully designed accents and designs throughout. Downstairs consists of 20ft ceiling foyer, large home-office with French doors, guestroom with bathroom, and large formal dining room with custom built feature-wall and lighting. Chef's dream kitchen with floor to ceiling cabinets, high-end appliances, and oversized solid-slab granite island. Enjoy panoramic views from the upstairs loft, two bedrooms with own walk-in closets & bathrooms. Magnificent Master retreat with private balcony, custom lighting, spa-like bathroom, and his & hers closets. Large sliders throughout provide indoor-outdoor feel with access to your own Bocce ball court, private putting green & outdoor sitting/dining areas. Larg mud room, 3 car tandem garage with new epoxy flooring. Close to parks, trails, Folsom Lake, shopping & top-rated schools!
Location
State CA
County El Dorado
Area 12602
Direction Serrano parkway to Greenview to Dali
Rooms
Family Room Cathedral/Vaulted, Great Room
Master Bathroom Shower Stall(s), Double Sinks, Tile, Tub
Master Bedroom Balcony, Outside Access, Walk-In Closet 2+
Living Room Great Room
Dining Room Breakfast Nook, Formal Room, Space in Kitchen
Kitchen Pantry Closet, Quartz Counter, Granite Counter, Slab Counter, Island
Interior
Interior Features Cathedral Ceiling, Formal Entry
Heating Central
Cooling Ceiling Fan(s), Central
Flooring Carpet, Tile, Wood
Fireplaces Number 1
Fireplaces Type Living Room
Window Features Dual Pane Full
Laundry Cabinets, Laundry Closet, Sink, Upper Floor
Exterior
Exterior Feature Balcony
Parking Features Attached, Tandem Garage, Uncovered Parking Space, Interior Access
Garage Spaces 3.0
Fence Back Yard
Utilities Available Natural Gas Connected
Amenities Available Playground, Trails, Park, Other
View Hills
Roof Type Tile
Porch Covered Patio, Uncovered Patio
Private Pool No
Building
Lot Description Auto Sprinkler Front, Corner, Cul-De-Sac, Curb(s)/Gutter(s), Gated Community, Landscape Back, Landscape Front, Low Maintenance
Story 2
Foundation Slab
Sewer In & Connected
Water Public
Architectural Style Traditional
Level or Stories Two
Schools
Elementary Schools Rescue Union
Middle Schools Rescue Union
High Schools El Dorado Union High
School District El Dorado
Others
HOA Fee Include Security
Senior Community No
Restrictions Signs,Exterior Alterations,Other,Parking
Tax ID 123-520-016-000
Special Listing Condition Other
Read Less Info
Want to know what your home might be worth? Contact us for a FREE valuation!

Our team is ready to help you sell your home for the highest possible price ASAP

Bought with The Alfano Group, Inc.
Helping real estate be simple, fun and stress-free!







