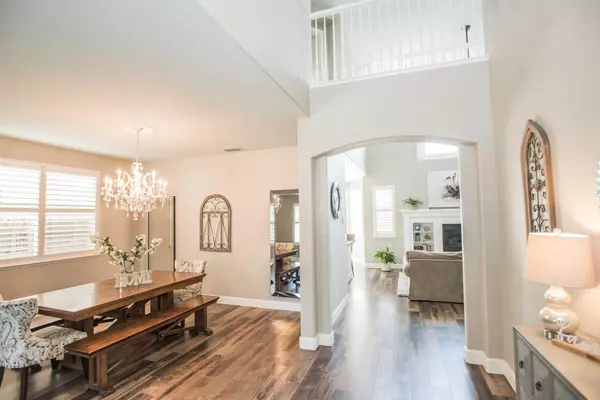$750,000
$689,000
8.9%For more information regarding the value of a property, please contact us for a free consultation.
5 Beds
3 Baths
2,662 SqFt
SOLD DATE : 10/04/2021
Key Details
Sold Price $750,000
Property Type Single Family Home
Sub Type Single Family Residence
Listing Status Sold
Purchase Type For Sale
Square Footage 2,662 sqft
Price per Sqft $281
Subdivision Quail Ridge
MLS Listing ID 221111954
Sold Date 10/04/21
Bedrooms 5
Full Baths 3
HOA Y/N No
Originating Board MLS Metrolist
Year Built 2003
Lot Size 6,499 Sqft
Acres 0.1492
Property Description
Step inside this beautiful home and take notice the pride of ownership. Bright and airy with tons of natural light from the many windows! The custom, brick fireplace hearth with shelving is the focal point of the open floorplan family room. The kitchen was updated in 2018 with quartz countertops featuring a large island with sink, backsplash, and GE appliances including 36-inch gas cook top, and microwave that doubles as a convection oven. Formal living room and dining room. 5 large bedrooms (one downstairs with large understairs closet), and 3 full bathrooms, two closets in the master, upstairs laundry room. Large backyard with pool. Close to schools and many parks.
Location
State CA
County Sacramento
Area 10757
Direction Franklin High Road, Coop, Patti, Frank Greg
Rooms
Family Room Cathedral/Vaulted, Great Room
Master Bathroom Closet, Shower Stall(s), Double Sinks, Sunken Tub, Walk-In Closet
Living Room Other
Dining Room Dining Bar
Kitchen Pantry Closet, Quartz Counter, Island w/Sink, Kitchen/Family Combo
Interior
Heating Central
Cooling Ceiling Fan(s), Central
Flooring Carpet, Laminate, Linoleum, Tile
Fireplaces Number 1
Fireplaces Type Gas Log
Appliance Built-In Electric Oven, Built-In Gas Range, Hood Over Range, Dishwasher, Disposal, Microwave, Plumbed For Ice Maker, Self/Cont Clean Oven
Laundry Upper Floor, Inside Room
Exterior
Parking Features Attached
Garage Spaces 3.0
Fence Back Yard
Pool Built-In, Pool Sweep
Utilities Available Public
Roof Type Tile
Topography Level
Street Surface Paved
Porch Uncovered Patio
Private Pool Yes
Building
Lot Description Auto Sprinkler Front, Landscape Front, Low Maintenance
Story 2
Foundation Slab
Sewer Sewer in Street
Water Meter on Site
Architectural Style A-Frame
Schools
Elementary Schools Elk Grove Unified
Middle Schools Elk Grove Unified
High Schools Elk Grove Unified
School District Sacramento
Others
Senior Community No
Tax ID 132-0940-011-0000
Special Listing Condition None
Read Less Info
Want to know what your home might be worth? Contact us for a FREE valuation!

Our team is ready to help you sell your home for the highest possible price ASAP

Bought with Beyond Mortgage Co
Helping real estate be simple, fun and stress-free!







