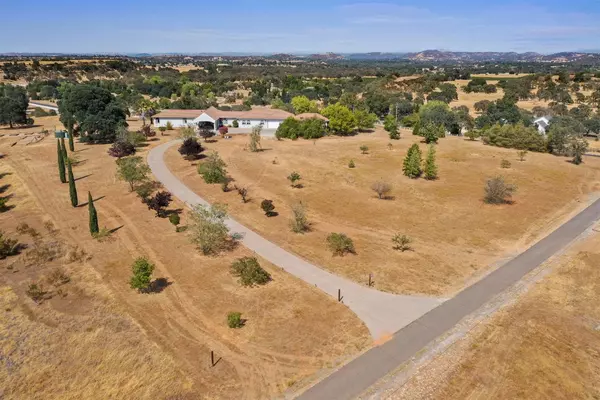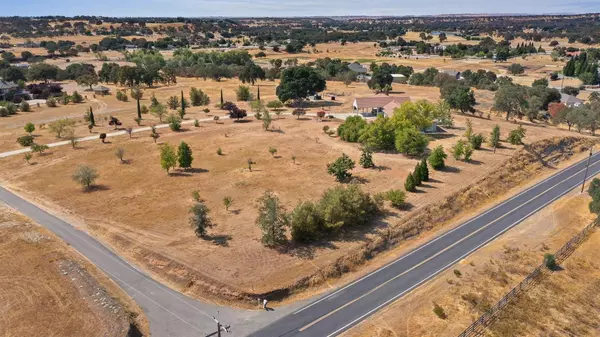$750,000
$750,000
For more information regarding the value of a property, please contact us for a free consultation.
3 Beds
4 Baths
3,075 SqFt
SOLD DATE : 09/30/2021
Key Details
Sold Price $750,000
Property Type Single Family Home
Sub Type Single Family Residence
Listing Status Sold
Purchase Type For Sale
Square Footage 3,075 sqft
Price per Sqft $243
Subdivision Southworth Ranch Estates
MLS Listing ID 221099849
Sold Date 09/30/21
Bedrooms 3
Full Baths 3
HOA Y/N No
Originating Board MLS Metrolist
Year Built 1996
Lot Size 6.080 Acres
Acres 6.08
Property Description
You must see the amazing transformation and addition made to this already beautiful custom home! Prime location in Southworth Ranch Estates on usable 6 acres with panoramic views of the Sierra mountains and surrounding foothills. Sprawling single story home with newly added family room, laundry room and primary suite complete with a massive closet and gorgeous bathroom that will take your breath away. The kitchen has new quartz countertops and SS appliances plus a utility room with walk-in pantry. Formal dining area has built-in cabinetry and opens up to the great room featuring vaulted ceiling and back patio access. Opposite wing of the home has a second primary suite, spare bedroom and hall bathroom which is perfect for an extended household situation. Covered front and back patios, three car att. garage with 1/2 bath, plus detached 33x20 RV garage with 220 power and dump station. Great water area well has 5000 gal storage tank and ozone filtration system.
Location
State CA
County Calaveras
Area 22034
Direction From Highway 12 take Southworth Road, Left on Ospital, home is on the Right. From Highway 26 take Ospital, home is on the Left.
Rooms
Family Room Other
Master Bathroom Shower Stall(s), Double Sinks, Soaking Tub, Granite, Low-Flow Toilet(s), Tile, Window
Master Bedroom Walk-In Closet
Living Room Cathedral/Vaulted, Deck Attached, Great Room, View
Dining Room Dining Bar, Formal Area
Kitchen Pantry Closet, Quartz Counter
Interior
Interior Features Cathedral Ceiling, Formal Entry
Heating Propane, Central, MultiUnits
Cooling Ceiling Fan(s), Central, MultiUnits
Flooring Carpet, Laminate, Linoleum
Equipment Attic Fan(s), Intercom, Central Vac Plumbed, Water Filter System
Window Features Dual Pane Full,Window Coverings,Window Screens
Appliance Free Standing Refrigerator, Built-In Gas Range, Gas Water Heater, Hood Over Range, Dishwasher, Disposal
Laundry Cabinets, Dryer Included, Sink, Gas Hook-Up, Washer Included, Inside Room
Exterior
Parking Features 24'+ Deep Garage, Attached, RV Access, RV Garage Detached, Garage Door Opener, Garage Facing Front, Uncovered Parking Spaces 2+, Garage Facing Side
Garage Spaces 4.0
Fence Partial, Wire
Utilities Available Propane Tank Leased, Internet Available
View Panoramic, Pasture, Hills, Mountains
Roof Type Tile
Topography Level,Trees Many
Street Surface Paved
Porch Front Porch, Covered Patio, Uncovered Patio
Private Pool No
Building
Lot Description Auto Sprinkler F&R, Corner, Cul-De-Sac, Shape Irregular
Story 1
Foundation ConcretePerimeter, Raised
Sewer Public Sewer, Septic System
Water Storage Tank, Well, Private
Architectural Style Contemporary
Schools
Elementary Schools Calaveras Unified
Middle Schools Calaveras Unified
High Schools Calaveras Unified
School District Calaveras
Others
Senior Community No
Tax ID 048-059-011
Special Listing Condition None
Read Less Info
Want to know what your home might be worth? Contact us for a FREE valuation!

Our team is ready to help you sell your home for the highest possible price ASAP

Bought with Grand Properties
Helping real estate be simple, fun and stress-free!







