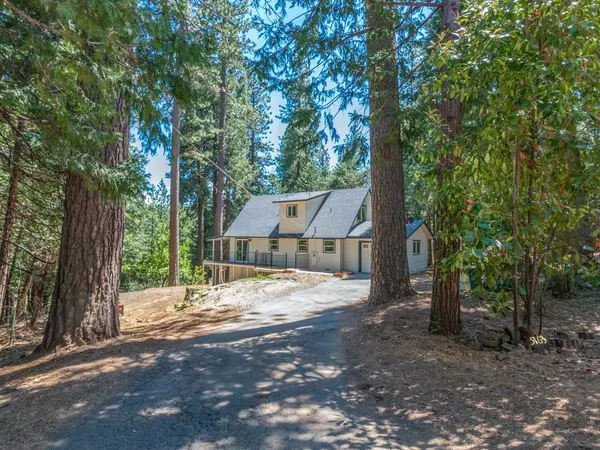$429,000
$429,000
For more information regarding the value of a property, please contact us for a free consultation.
3 Beds
2 Baths
1,350 SqFt
SOLD DATE : 09/20/2021
Key Details
Sold Price $429,000
Property Type Single Family Home
Sub Type Single Family Residence
Listing Status Sold
Purchase Type For Sale
Square Footage 1,350 sqft
Price per Sqft $317
MLS Listing ID 221057829
Sold Date 09/20/21
Bedrooms 3
Full Baths 2
HOA Y/N No
Originating Board MLS Metrolist
Year Built 1971
Lot Size 0.310 Acres
Acres 0.31
Property Description
Come and make this your new home! Newly and tastefully remodeled home in Sly Park Hills, in Pollock Pines. 3 bedroom, 2 bathroom; 1360 sqft home with an almost level driveway going into the attached garage with a same level deck going into the home! Remodeled and updated kitchen with new appliances; bathrooms remodeled and updated; new flooring throughout the whole home; tankless water heater; new central heating and air; new energy efficient windows, new deck around home. Kitchen shelves milled from trees on site. Custom made vanities in bathrooms. A secluded feel from the back yard, as there is no neighbors behind you. Under home storage as well. The roof is less than ten years old. Just minutes away from Jenkinson Reservoir/ Sly Park Recreation area. Enjoy being so close to thousands of acres of National Forest, with hiking, mountain biking, countless lakes and streams to play in and fish in and memories to be made! Sierra At Tahoe is only half an hour away. Don't sleep on this one!
Location
State CA
County El Dorado
Area 12802
Direction Highway 50 east; EXIT at Sly Park Exit, Turn RIGHT onto Sly Park Road and travel for 5 miles. Turn RIGHT onto Rainbow Trail; travel for 1/4 mile, turn LEFT onto Loch Leven Drive. Travel for 1/4 of a mile, home is on LEFT.
Rooms
Family Room Skylight(s), Great Room
Master Bedroom Closet
Living Room Skylight(s), Deck Attached, Great Room
Dining Room Dining/Living Combo
Kitchen Butcher Block Counters, Pantry Closet, Slab Counter
Interior
Interior Features Skylight Tube
Heating Central, Fireplace Insert
Cooling Central
Flooring Laminate
Fireplaces Number 1
Fireplaces Type Insert, Living Room, Electric
Window Features Dual Pane Full
Appliance Free Standing Gas Oven, Free Standing Refrigerator, Gas Cook Top, Gas Plumbed, Gas Water Heater, Hood Over Range, Ice Maker, Dishwasher, Insulated Water Heater, Disposal, Microwave, Plumbed For Ice Maker, Tankless Water Heater, ENERGY STAR Qualified Appliances
Laundry Gas Hook-Up, Inside Room
Exterior
Exterior Feature Balcony
Parking Features Enclosed, Garage Door Opener, Garage Facing Front
Garage Spaces 1.0
Utilities Available Cable Available, Propane Tank Leased, Internet Available
View Forest, Garden/Greenbelt
Roof Type Shingle,Composition
Topography Rolling,Lot Sloped,Trees Few
Street Surface Asphalt,Paved
Accessibility AccessibleKitchen
Handicap Access AccessibleKitchen
Porch Front Porch, Covered Deck
Private Pool No
Building
Lot Description Low Maintenance
Story 2
Foundation ConcretePerimeter, Raised
Sewer Engineered Septic, Septic System
Water Meter on Site, Public
Architectural Style Ranch
Level or Stories Two
Schools
Elementary Schools Pollock Pines
Middle Schools Pollock Pines
High Schools El Dorado Union High
School District El Dorado
Others
Senior Community No
Tax ID 042-361-009-000
Special Listing Condition None
Read Less Info
Want to know what your home might be worth? Contact us for a FREE valuation!

Our team is ready to help you sell your home for the highest possible price ASAP

Bought with RE/MAX Gold
Helping real estate be simple, fun and stress-free!







