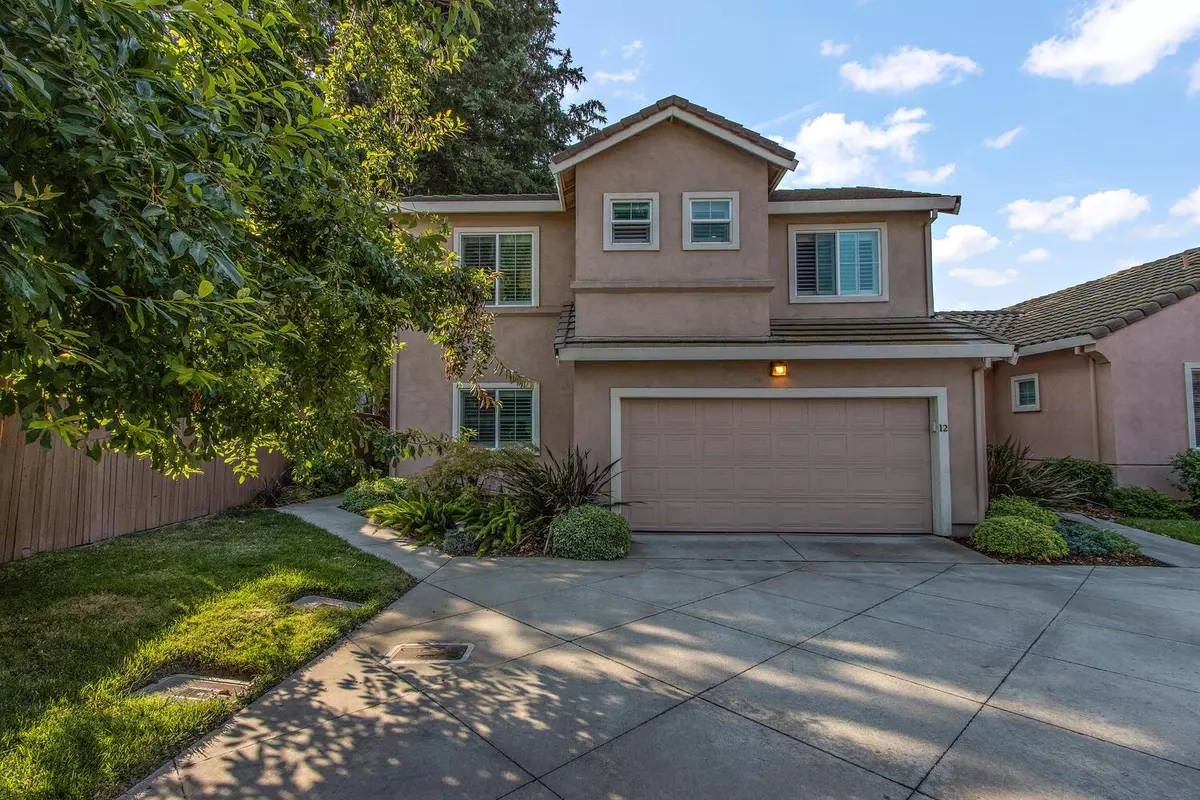$494,700
$499,900
1.0%For more information regarding the value of a property, please contact us for a free consultation.
3 Beds
3 Baths
1,345 SqFt
SOLD DATE : 09/16/2021
Key Details
Sold Price $494,700
Property Type Single Family Home
Sub Type Single Family Residence
Listing Status Sold
Purchase Type For Sale
Square Footage 1,345 sqft
Price per Sqft $367
Subdivision Villa Palazzo
MLS Listing ID 221108399
Sold Date 09/16/21
Bedrooms 3
Full Baths 3
HOA Fees $160/mo
HOA Y/N Yes
Originating Board MLS Metrolist
Year Built 1996
Lot Size 2,553 Sqft
Acres 0.0586
Property Description
Stunning Mediterranean style exterior nestled in sought after Villa Palazzo community. Meticulously maintained throughout. Enter into the light flooded open concept floor plan featuring soaring ceilings, built-in niches, grand fireplace, classy motorized window coverings & upscale flooring. Updated U-shaped kitchen boasts crisp white cabinetry, rich granite slab counters, limestone backsplash & LG stainless appliances. Ideal downstairs 3rd bedroom/office adjacent full bath. Spacious master suite retreat, lovely master bath features dual sink vanity, tile floors, oversized shower, water closet & walk in closet. Convenient second bedroom (en suite). Escape to the private patio area with multiple dining/relaxing options, soothing fountain, custom tile/paver patio & an abundance of mood lighting. Gated community, access to community pool & common areas.
Location
State CA
County Sacramento
Area 10831
Direction On I-5 S take Pocket Rd exit, Take 1st right onto Greenhaven Dr, Take 2nd right onto Villa Palazzo Dr, Take 2nd right to stay on Villa Palazzo Dr, Turn left onto Sardania Ct.
Rooms
Master Bathroom Shower Stall(s), Double Sinks, Tile, Walk-In Closet, Window
Master Bedroom Closet
Living Room Cathedral/Vaulted, Great Room
Dining Room Dining/Living Combo, Formal Area
Kitchen Pantry Cabinet, Granite Counter, Slab Counter, Kitchen/Family Combo
Interior
Interior Features Cathedral Ceiling
Heating Central, Fireplace(s)
Cooling Central
Flooring Carpet, Wood, Other
Fireplaces Number 1
Fireplaces Type Living Room, Gas Log, Gas Piped
Window Features Dual Pane Full,Window Coverings
Appliance Free Standing Gas Range, Dishwasher, Disposal, Microwave, Plumbed For Ice Maker, Self/Cont Clean Oven
Laundry In Garage
Exterior
Parking Features Attached, Garage Door Opener, Garage Facing Front, Guest Parking Available, Interior Access
Garage Spaces 2.0
Fence Back Yard, Full
Pool Built-In, Common Facility
Utilities Available Public, Cable Available, Internet Available
Amenities Available Pool
Roof Type Tile
Porch Uncovered Patio
Private Pool Yes
Building
Lot Description Auto Sprinkler F&R, Cul-De-Sac, Curb(s)/Gutter(s), Gated Community, Shape Regular, Low Maintenance
Story 2
Foundation Slab
Sewer In & Connected
Water Public
Architectural Style Mediterranean, Contemporary
Schools
Elementary Schools Sacramento Unified
Middle Schools Sacramento Unified
High Schools Sacramento Unified
School District Sacramento
Others
HOA Fee Include MaintenanceGrounds, Other, Pool
Senior Community No
Restrictions Board Approval,Exterior Alterations,Parking
Tax ID 031-1480-028-0000
Special Listing Condition None
Pets Allowed Yes
Read Less Info
Want to know what your home might be worth? Contact us for a FREE valuation!

Our team is ready to help you sell your home for the highest possible price ASAP

Bought with Chase International
Helping real estate be simple, fun and stress-free!







