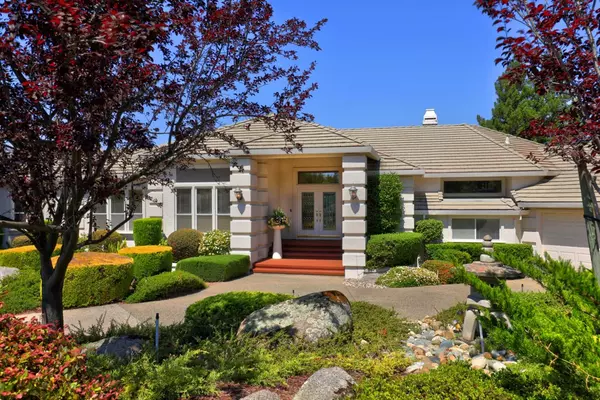$1,300,000
$1,389,000
6.4%For more information regarding the value of a property, please contact us for a free consultation.
4 Beds
4 Baths
4,141 SqFt
SOLD DATE : 09/14/2021
Key Details
Sold Price $1,300,000
Property Type Single Family Home
Sub Type Single Family Residence
Listing Status Sold
Purchase Type For Sale
Square Footage 4,141 sqft
Price per Sqft $313
Subdivision Eden Roc
MLS Listing ID 221072859
Sold Date 09/14/21
Bedrooms 4
Full Baths 3
HOA Fees $213/mo
HOA Y/N Yes
Originating Board MLS Metrolist
Year Built 1994
Lot Size 1.300 Acres
Acres 1.3
Lot Dimensions 303 x 227 x 225 x 33 x 96 x 92 x 23
Property Description
Wow-- what a price reduction. Personal plans have motivated these sellers to say "Sell our house now." Beautifully built custom home has all the features one could hope for. The office was built in 2003 by original builder & what an office! The view makes one want to work at the custom built desk. Built-ins flank the fireplace plus additional built-in cabinets house files, computer supplies, etc. Kitchen has numerous pull-outs for spices, cook books as well as the pots & pans. The appliance garage houses all those things that normally need pulled out & plugged in but are ready to use w/o removing! Property has had Cal Fire inspection w/only 2 minor corrections to be made & are already scheduled. See something you wish were different -- talk to us.
Location
State CA
County Placer
Area 12746
Direction Auburn Folsom Road to Eden Roc Dr. Up Eden Roc Dr. to corner of Eden Roc Ct. House is on the corner. Eden Roc is just past Los Lagos as you come from Douglas Blvd.
Rooms
Family Room Deck Attached, View, Open Beam Ceiling
Master Bathroom Shower Stall(s), Double Sinks, Jetted Tub, Tile, Walk-In Closet, Window
Master Bedroom Balcony, Outside Access
Living Room Other
Dining Room Breakfast Nook, Dining/Living Combo, Formal Area
Kitchen Breakfast Area, Pantry Closet, Granite Counter, Slab Counter, Island
Interior
Interior Features Formal Entry, Storage Area(s), Wet Bar
Heating Central, Gas, Hot Water, MultiUnits, Natural Gas
Cooling Ceiling Fan(s), Central, MultiUnits
Flooring Carpet, Tile
Fireplaces Number 2
Fireplaces Type Den, Family Room, Gas Log, See Remarks
Equipment MultiPhone Lines, Central Vacuum
Window Features Caulked/Sealed,Dual Pane Full,Window Coverings,Low E Glass Partial,Window Screens
Appliance Free Standing Refrigerator, Gas Water Heater, Dishwasher, Disposal, Microwave, Double Oven, Plumbed For Ice Maker, Self/Cont Clean Oven, Electric Cook Top
Laundry Cabinets, Sink, Electric, Gas Hook-Up
Exterior
Exterior Feature Balcony, BBQ Built-In, Fire Pit
Parking Features 24'+ Deep Garage, Attached, Garage Door Opener, Garage Facing Front, Guest Parking Available, Interior Access, See Remarks
Garage Spaces 3.0
Fence Metal, Partial
Pool Built-In, On Lot, Pool Sweep, Pool/Spa Combo, Gas Heat, Gunite Construction, Solar Heat, Sport
Utilities Available Solar, DSL Available, Underground Utilities, Internet Available, Natural Gas Connected
Amenities Available Exercise Room
View Panoramic, City, City Lights, Downtown, Hills
Roof Type Cement,Tile
Topography Downslope,Hillside
Street Surface Asphalt
Porch Covered Deck, Uncovered Deck
Private Pool Yes
Building
Lot Description Auto Sprinkler F&R, Corner, Curb(s), Dead End, Shape Irregular, Landscape Back, Landscape Front, Low Maintenance
Story 2
Foundation Raised, Slab
Builder Name Ed Scheid
Sewer In & Connected, Special System, Public Sewer
Water Meter on Site, Meter Required, Public
Schools
Elementary Schools Loomis Union
Middle Schools Loomis Union
High Schools Placer Union High
School District Placer
Others
Senior Community No
Tax ID 036-240-015-000
Special Listing Condition None
Pets Allowed Yes
Read Less Info
Want to know what your home might be worth? Contact us for a FREE valuation!

Our team is ready to help you sell your home for the highest possible price ASAP

Bought with Keller Williams Realty
Helping real estate be simple, fun and stress-free!







