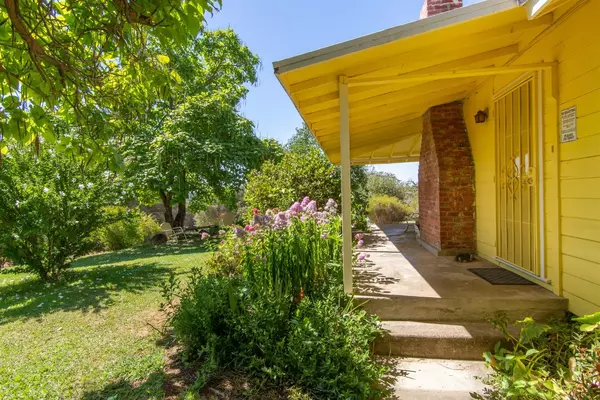$705,000
$749,000
5.9%For more information regarding the value of a property, please contact us for a free consultation.
5 Beds
2 Baths
2,212 SqFt
SOLD DATE : 09/13/2021
Key Details
Sold Price $705,000
Property Type Single Family Home
Sub Type Single Family Residence
Listing Status Sold
Purchase Type For Sale
Square Footage 2,212 sqft
Price per Sqft $318
MLS Listing ID 221083914
Sold Date 09/13/21
Bedrooms 5
Full Baths 2
HOA Y/N No
Originating Board MLS Metrolist
Year Built 1952
Lot Size 2.700 Acres
Acres 2.7
Property Description
This beautiful property offers peaceful country living in Penryn. The 2.7 acre property with Ranch Style home is nestled in the trees on a park-like setting. 5 bd/2 bath The home needs a little TLC There are numerous trees including apple, cherry, pomegranate, orange, walnut and pecan. Step out from your sliding glass doors in the bedroom to a sprawling deck and enjoy the views! Included is a gas fireplace insert for heating, ceiling fans, and a large exterior deck. A 4th bedroom located in the main home and attached in-law quarters were added on. The attached in-law quarters includes a kitchen with stove, microwave, updated floors and cabinets, refrigerator, crown moulding, great room and bedroom. On the property is a large 22'x 42' workshop/garage with mechanic pit.A second building is used as garage space. There are two different ways to access the property. Highly rated elementary schools and Del Oro High School Riding lawn mower included. PCWA irrigation water, 1 inch year Round.
Location
State CA
County Placer
Area 12663
Direction HWY 80 East. Take Penryn Exit, turn left. Right on Taylor Rd. Right on Logan Lane
Rooms
Master Bathroom Tub w/Shower Over
Master Bedroom Closet, Outside Access
Living Room Great Room
Dining Room Dining/Family Combo
Kitchen Pantry Closet
Interior
Heating Fireplace Insert, Wall Furnace, Natural Gas
Cooling Ceiling Fan(s), Evaporative Cooler
Flooring Carpet, Linoleum
Fireplaces Number 1
Fireplaces Type See Remarks
Window Features Window Coverings
Appliance Free Standing Gas Range, Free Standing Refrigerator, Dishwasher
Laundry Cabinets, Dryer Included, Washer Included, Inside Room
Exterior
Parking Features Covered
Carport Spaces 6
Utilities Available Natural Gas Connected
Roof Type Composition
Topography Lot Grade Varies,Trees Many
Street Surface Asphalt
Private Pool No
Building
Lot Description Shape Irregular
Story 1
Foundation Raised
Sewer Septic System
Water Water District
Architectural Style Ranch
Level or Stories One
Schools
Elementary Schools Loomis Union
Middle Schools Loomis Union
High Schools Placer Union High
School District Placer
Others
Senior Community No
Tax ID 032-134-021-000
Special Listing Condition Successor Trustee Sale, Offer As Is
Read Less Info
Want to know what your home might be worth? Contact us for a FREE valuation!

Our team is ready to help you sell your home for the highest possible price ASAP

Bought with Realty One Group Complete

Helping real estate be simple, fun and stress-free!







