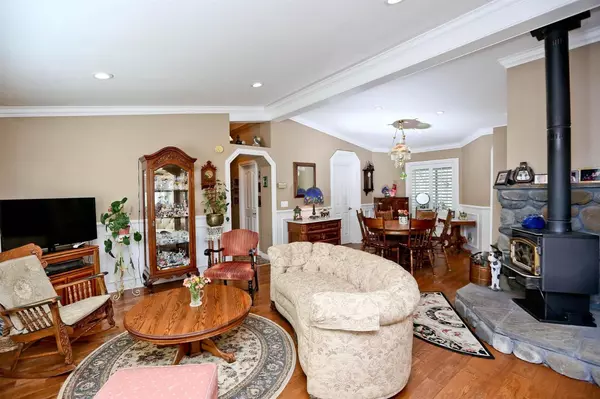$950,000
$1,049,000
9.4%For more information regarding the value of a property, please contact us for a free consultation.
2 Beds
2 Baths
1,284 SqFt
SOLD DATE : 09/11/2021
Key Details
Sold Price $950,000
Property Type Single Family Home
Sub Type Single Family Residence
Listing Status Sold
Purchase Type For Sale
Square Footage 1,284 sqft
Price per Sqft $739
MLS Listing ID 221020024
Sold Date 09/11/21
Bedrooms 2
Full Baths 2
HOA Fees $31/ann
HOA Y/N Yes
Originating Board MLS Metrolist
Year Built 1989
Lot Size 4.080 Acres
Acres 4.08
Property Description
Located on a private road in the Morgan Territory just minutes from downtown Clayton, this setting is right out of a storybook. Mornings filled with birdsong, quiet peaceful afternoons and starry-starry nights are yours to enjoy. This home has been lovingly developed and maintained by the original owners, and attention to every detail is evident. The updated kitchen features beautiful granite, a Shaw original farm sink and GE cafe appliances. The master bath has fully upgraded amenities including 1/2 inch crystal clear shower glass and radiant floor heating. The trim details include plantation shutters, crown moulding, wainscoting and designer paint palettes. There are numerous structures including a feed and tack barn for horses complete with electricity and water, storage sheds, a custom dog kennel, chicken coop. With over 4 acres there is ample room for parking including RV, boat, lots of toys, and 3 car 28' deep garage
Location
State CA
County Contra Costa
Area Clayton
Direction From Morgan Territory Rd, turn a sharp right onto Oak Hill Ln. After 1/2 mile, turn left at the fork in the road. The property will be on the right side.
Rooms
Master Bathroom Skylight/Solar Tube, Low-Flow Toilet(s), Radiant Heat
Master Bedroom Ground Floor
Living Room Other
Dining Room Other
Kitchen Pantry Closet, Skylight(s), Granite Counter, Island
Interior
Interior Features Skylight(s)
Heating Propane, Radiant Floor, Wood Stove
Cooling Ceiling Fan(s), Central
Flooring Carpet, Tile, Wood
Fireplaces Number 1
Fireplaces Type Wood Burning, Wood Stove
Window Features Dual Pane Full
Appliance Gas Cook Top, Dishwasher, Microwave, Double Oven
Laundry Hookups Only, Inside Room
Exterior
Exterior Feature Balcony, Entry Gate
Parking Features 24'+ Deep Garage, RV Possible, Detached
Garage Spaces 3.0
Fence Barbed Wire, Fenced
Utilities Available Propane Tank Leased, See Remarks
Amenities Available None
View Woods, Mountains
Roof Type Composition
Topography Lot Grade Varies
Street Surface Asphalt
Private Pool No
Building
Lot Description Private, Shape Irregular
Story 1
Foundation Block, ConcretePerimeter, Raised
Sewer See Remarks
Water Storage Tank, Water District, Well
Architectural Style Ranch
Level or Stories One
Schools
Elementary Schools Other
Middle Schools Other
High Schools Other
School District Contra Costa
Others
Senior Community No
Tax ID 078-340-005-4
Special Listing Condition None
Read Less Info
Want to know what your home might be worth? Contact us for a FREE valuation!

Our team is ready to help you sell your home for the highest possible price ASAP

Bought with Open Home Professionals Inc
Helping real estate be simple, fun and stress-free!







