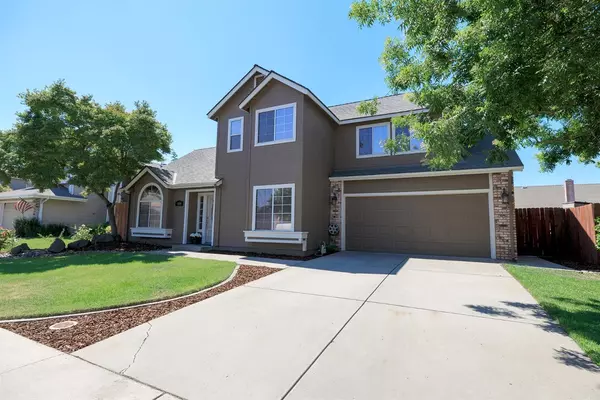$470,000
$460,000
2.2%For more information regarding the value of a property, please contact us for a free consultation.
4 Beds
3 Baths
1,607 SqFt
SOLD DATE : 08/27/2021
Key Details
Sold Price $470,000
Property Type Single Family Home
Sub Type Single Family Residence
Listing Status Sold
Purchase Type For Sale
Square Footage 1,607 sqft
Price per Sqft $292
MLS Listing ID 221078640
Sold Date 08/27/21
Bedrooms 4
Full Baths 3
HOA Y/N No
Originating Board MLS Metrolist
Year Built 1991
Lot Size 6,229 Sqft
Acres 0.143
Property Description
*Picture Perfect*Updated*Rare*Two Story Gem in Sought After Escalon. Floor plan offers multiple Living Options for everyday living or entertaining! Downstairs features 4th Bedroom Option/Office along with full Bathroom. Architectural features like vaulted ceilings & open shelving in Living Room/Formal Dining as well as Family Room add dimension and flair. Brick fireplace with gas insert is a focal point in Family Room. Light and Bright! Bank of windows & slider frames lovely views to gorgeous & big backyard. Spacious Kitchen highlights bar area, stainless appliances & abundant cabinetry. Amenities Abound! Updates include replacement of roof, HVAC, water heater, new garbage disposal, exterior paint, epoxy paint on garage floors, new vanity in Guest Bathroom, newer carpet & more! Covered patio with bar and beautifully landscaped backyard makes this a perfect space to gather for good times. Workshop/Man Cave (approx. 10x10) has electrical and is a bonus! Home Sweet Home! This is it
Location
State CA
County San Joaquin
Area 20509
Direction McHenry to Ullrey
Rooms
Family Room Cathedral/Vaulted
Master Bathroom Double Sinks, Tub w/Shower Over
Master Bedroom Walk-In Closet
Living Room Other
Dining Room Breakfast Nook, Dining/Living Combo
Kitchen Tile Counter
Interior
Interior Features Cathedral Ceiling
Heating Central
Cooling Ceiling Fan(s), Central
Flooring Carpet, Tile
Fireplaces Number 1
Fireplaces Type Family Room, Gas Piped
Window Features Dual Pane Full
Appliance Gas Water Heater, Dishwasher, Disposal, Plumbed For Ice Maker, Free Standing Electric Range
Laundry In Garage
Exterior
Parking Features Attached
Garage Spaces 2.0
Fence Wood
Utilities Available Public
Roof Type Composition
Topography Level
Street Surface Paved
Porch Covered Patio
Private Pool No
Building
Lot Description Shape Regular
Story 2
Foundation Slab
Sewer Other
Water Public
Architectural Style Traditional
Schools
Elementary Schools Escalon Unified
Middle Schools Escalon Unified
High Schools Escalon Unified
School District San Joaquin
Others
Senior Community No
Tax ID 247-280-10
Special Listing Condition None
Read Less Info
Want to know what your home might be worth? Contact us for a FREE valuation!

Our team is ready to help you sell your home for the highest possible price ASAP

Bought with PMZ Real Estate
Helping real estate be simple, fun and stress-free!







