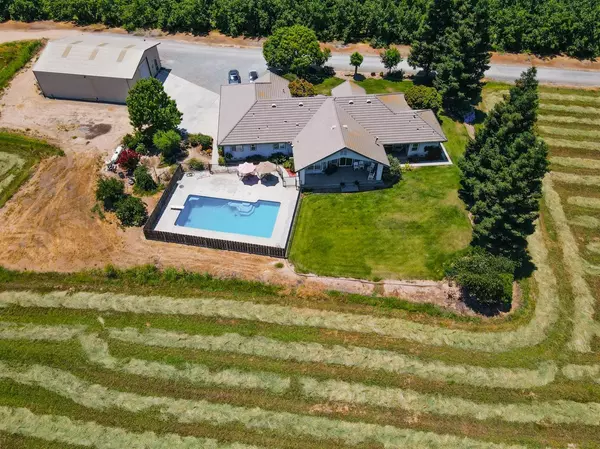$1,300,000
$1,300,000
For more information regarding the value of a property, please contact us for a free consultation.
3 Beds
3 Baths
2,581 SqFt
SOLD DATE : 08/24/2021
Key Details
Sold Price $1,300,000
Property Type Single Family Home
Sub Type Single Family Residence
Listing Status Sold
Purchase Type For Sale
Square Footage 2,581 sqft
Price per Sqft $503
MLS Listing ID 221081366
Sold Date 08/24/21
Bedrooms 3
Full Baths 2
HOA Y/N No
Originating Board MLS Metrolist
Year Built 2006
Lot Size 9.990 Acres
Acres 9.99
Property Description
Look no further you have found a beautiful, private ranchette in Escalon that you have been looking for! You will fall in love with this 2586 sqft home with 3 possible 4 bedrooms and 2.5 baths. Entering this home you will find beautiful stamped cement floors and cathedral ceiling in the family room and formal dining room. You can cozy up in the spacious family room around the gas fireplace while still feeling connected to the open concept kitchen. The kitchen offers bi-level peninsula, electric stove, double ovens, tons of storage and a great island. Enjoy the dinning nook while gazing out to your beautifully landscaped backyard, pool and irrigated pasture. The home is wired for surround sound, surveillance system, has 2 water heaters, propane and electric option in the laundry room, and 3 porches to enjoy. Don't forget this property also has a 40 X 50 sqft shop with a 13ft roll up door and 10 acres of irrigated pasture with income producing grass hay. Country living at its finest!
Location
State CA
County San Joaquin
Area 20510
Direction Escalon Bellota Rd to Magnolia. House will be on the right hand side.
Rooms
Master Bathroom Closet, Shower Stall(s), Double Sinks, Jetted Tub, Tile, Multiple Shower Heads, Walk-In Closet, Window
Master Bedroom Balcony, Closet, Ground Floor, Outside Access, Sitting Area
Living Room Cathedral/Vaulted, Deck Attached
Dining Room Breakfast Nook, Formal Area
Kitchen Breakfast Area, Pantry Cabinet, Island, Synthetic Counter
Interior
Interior Features Cathedral Ceiling, Formal Entry
Heating Propane, Central, Propane Stove
Cooling Ceiling Fan(s), Central
Flooring Carpet, Concrete, Stamped, Tile, Wood
Fireplaces Number 1
Fireplaces Type Living Room, Gas Log
Equipment Central Vac Plumbed, Networked, Central Vacuum, DC Well Pump
Window Features Caulked/Sealed,Dual Pane Full,Window Coverings
Appliance Built-In Electric Oven, Hood Over Range, Compactor, Ice Maker, Dishwasher, Disposal, Microwave, Double Oven, Plumbed For Ice Maker, Self/Cont Clean Oven, Electric Cook Top, Tankless Water Heater
Laundry Cabinets, Sink, Electric, Space For Frzr/Refr, Gas Hook-Up, Ground Floor, Inside Room
Exterior
Parking Features Attached, RV Access, Garage Door Opener, Garage Facing Side, Interior Access
Garage Spaces 2.0
Fence Fenced
Pool Built-In, Pool Sweep, Fenced, Gunite Construction
Utilities Available Propane Tank Leased, TV Antenna, Underground Utilities, Internet Available
View Orchard, Pasture, Mountains
Roof Type Cement,Tile
Topography Level
Street Surface Gravel
Porch Front Porch, Back Porch, Covered Patio
Private Pool Yes
Building
Lot Description Auto Sprinkler F&R, Private
Story 1
Foundation Raised
Sewer Septic Connected, Septic Pump, Septic System
Water Well, Private
Architectural Style Ranch, Farmhouse
Schools
Elementary Schools Escalon Unified
Middle Schools Escalon Unified
High Schools Escalon Unified
School District San Joaquin
Others
Senior Community No
Tax ID 229-240-04
Special Listing Condition None
Read Less Info
Want to know what your home might be worth? Contact us for a FREE valuation!

Our team is ready to help you sell your home for the highest possible price ASAP

Bought with RE/MAX Executive
Helping real estate be simple, fun and stress-free!







