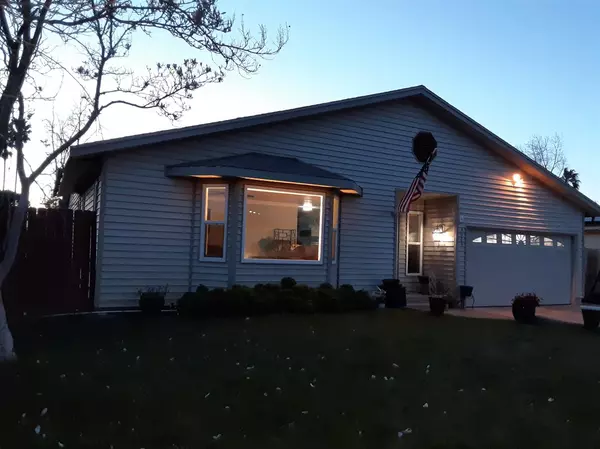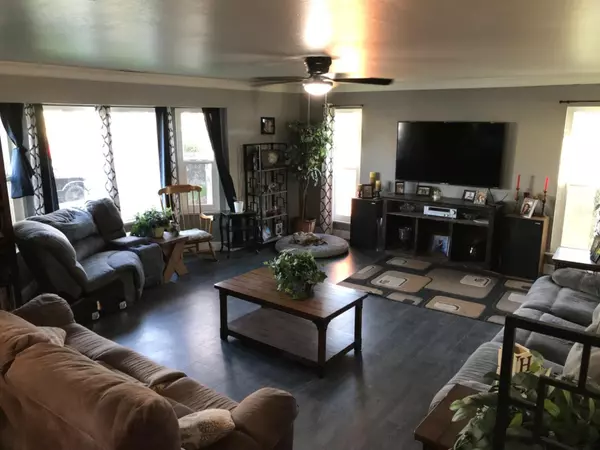$423,950
$423,950
For more information regarding the value of a property, please contact us for a free consultation.
3 Beds
2 Baths
1,656 SqFt
SOLD DATE : 09/02/2021
Key Details
Sold Price $423,950
Property Type Single Family Home
Sub Type Single Family Residence
Listing Status Sold
Purchase Type For Sale
Square Footage 1,656 sqft
Price per Sqft $256
Subdivision Cordova Towne North
MLS Listing ID 221010267
Sold Date 09/02/21
Bedrooms 3
Full Baths 2
HOA Y/N No
Originating Board MLS Metrolist
Year Built 1959
Lot Size 6,240 Sqft
Acres 0.1433
Lot Dimensions 60' X 104'
Property Description
Brand new roof!! Big 3-4 bedroom, 2 bath home on a serene & tranquil street. Copy & paste to watch a video of the home: https://youtu.be/ShmhB5WdJ1E This single story has an addition of 648sf permitted in '90. The total living area is one of the larger homes at 1656+/- sq. ft. Home also has an additional 270sf. There's a 30sf indoor laundry rm carved out of garage & a covered patio in back. Patio & laundry additions (20'x12') are not part of tax records GLA & appears to be an after the fact addition. Total sf is 1926 sf, Hardwood floors, bthrms have tiled showers, tiled floors; also 5 six-panel doors. Energy efficiency items are 7 dual pane & 8 triple pane windows & 4 ceiling fans. Solid concrete driveway (25' x 29') & 8 triple pane windows, Beautiful Kit., great curb appeal, central H&A, 200-amp elec. panel, auto garage door opener. Close to Hwy 50, shopping & White Rock Elementary School.
Location
State CA
County Sacramento
Area 10670
Direction Hwy 50 to Mather Field Rd. Go north, Go right on Croydon at Cordova Towne entrance, Right on Portsmouth, follow around and take right on Swansea Way to home at 3023 Swansea Way.
Rooms
Master Bathroom Shower Stall(s), Skylight/Solar Tube, Granite, Tile
Master Bedroom 18x9 Ground Floor, Walk-In Closet, Sitting Area
Living Room 21x16 Other
Dining Room Dining/Family Combo, Space in Kitchen, Formal Area
Kitchen Breakfast Area, Pantry Cabinet, Ceramic Counter, Skylight(s)
Family Room 20x12
Interior
Interior Features Skylight Tube
Heating Pellet Stove, Central
Cooling Central
Flooring Laminate, Tile, Wood
Window Features Bay Window(s),Dual Pane Partial,Triple Pane Partial,Window Screens
Appliance Gas Cook Top, Gas Plumbed, Hood Over Range, Dishwasher, Disposal, Plumbed For Ice Maker, Self/Cont Clean Oven
Laundry Electric, Gas Hook-Up, Ground Floor, Inside Room
Exterior
Parking Features Attached, Converted Garage, Garage Door Opener, Garage Facing Front, Workshop in Garage, Interior Access
Garage Spaces 2.0
Fence Back Yard, Fenced, Wood
Utilities Available Public, Cable Connected, Dish Antenna, Internet Available, Natural Gas Connected
Roof Type Shingle,Composition
Topography Level,Trees Few
Street Surface Paved
Porch Front Porch
Private Pool No
Building
Lot Description Curb(s)/Gutter(s), Shape Regular, Storm Drain
Story 1
Foundation Raised, Slab
Sewer In & Connected, Public Sewer
Water Meter on Site, Water District, Public
Architectural Style Ranch
Level or Stories One
Schools
Elementary Schools Folsom-Cordova
Middle Schools Folsom-Cordova
High Schools Folsom-Cordova
School District Sacramento
Others
Senior Community No
Tax ID 077-0065-007-0000
Special Listing Condition Other
Pets Allowed Yes
Read Less Info
Want to know what your home might be worth? Contact us for a FREE valuation!

Our team is ready to help you sell your home for the highest possible price ASAP

Bought with Streamline Real Estate
Helping real estate be simple, fun and stress-free!







