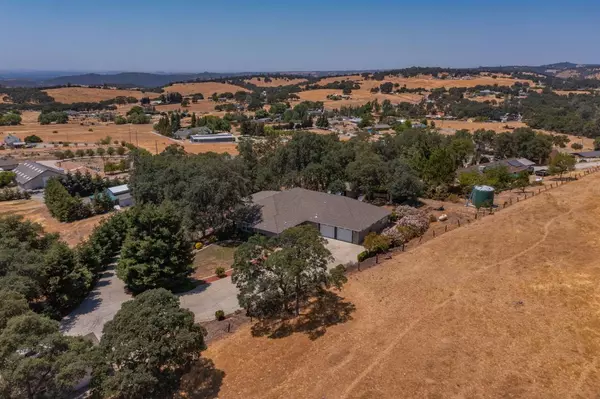$670,000
$689,000
2.8%For more information regarding the value of a property, please contact us for a free consultation.
2 Beds
3 Baths
2,321 SqFt
SOLD DATE : 08/21/2021
Key Details
Sold Price $670,000
Property Type Single Family Home
Sub Type Single Family Residence
Listing Status Sold
Purchase Type For Sale
Square Footage 2,321 sqft
Price per Sqft $288
MLS Listing ID 221071781
Sold Date 08/21/21
Bedrooms 2
Full Baths 2
HOA Y/N No
Originating Board MLS Metrolist
Year Built 2001
Lot Size 5.000 Acres
Acres 5.0
Property Description
This Amazing Country Home nestled perfectly in a peaceful and private area on a 5 acre parcel with a park like setting. Beautiful landscape and concrete with shade trees all around the house and lining the driveway. Two separate bungalows/Studios that are fully plumed with bathrooms and laundry. HUGE SHOP ( fully plumbed that offers a few areas which have been sectioned off that can be used for a craft room, game room, office/kitchen or even in law quarters. The homes spacious floor plan offers 2 Master Suites both with outdoor access, Additional ( huge bonus room off one master that can easily double as a 3rd bedroom, bath for guests, formal dining room, family room and a gorgeous custom kitchen with beautiful granite counters and stainless appliances. Coffered ceilings, Hardwood & Marble flooring throughout, Covered back deck off living area and a HUGE enclosed sunroom with sunken jacuzzi. City water and a well with a holding take for all outdoor irrigation and a OWNED SOLAR..
Location
State CA
County Calaveras
Area 22034
Direction Paloma Rd to Nine Oaks.
Rooms
Master Bathroom Shower Stall(s), Double Sinks, Sunken Tub, Tile, Window
Master Bedroom Balcony, Walk-In Closet, Outside Access
Living Room Deck Attached, View
Dining Room Dining Bar, Dining/Family Combo, Formal Area
Kitchen Granite Counter, Island
Interior
Interior Features Formal Entry
Heating Propane, Central, Fireplace(s)
Cooling Ceiling Fan(s), Central
Flooring Tile, Marble, Wood
Fireplaces Number 2
Fireplaces Type Living Room, Master Bedroom
Window Features Dual Pane Full
Appliance Free Standing Gas Range, Dishwasher, Disposal
Laundry Cabinets, Electric, Gas Hook-Up, Inside Room
Exterior
Parking Features 24'+ Deep Garage, RV Access
Garage Spaces 2.0
Fence Back Yard, Fenced
Utilities Available Solar
Roof Type Shingle,Composition
Topography Downslope,Level,Trees Many
Street Surface Paved
Porch Front Porch, Back Porch, Covered Deck, Enclosed Deck
Private Pool No
Building
Lot Description Auto Sprinkler F&R, Landscape Back, Landscape Front, Low Maintenance
Story 1
Foundation ConcretePerimeter
Sewer Septic System
Water Well, Public
Architectural Style Contemporary
Schools
Elementary Schools Calaveras Unified
Middle Schools Calaveras Unified
High Schools Calaveras Unified
School District Calaveras
Others
Senior Community No
Tax ID 016-045-017
Special Listing Condition None
Read Less Info
Want to know what your home might be worth? Contact us for a FREE valuation!

Our team is ready to help you sell your home for the highest possible price ASAP

Bought with Coldwell Banker Realty
Helping real estate be simple, fun and stress-free!







