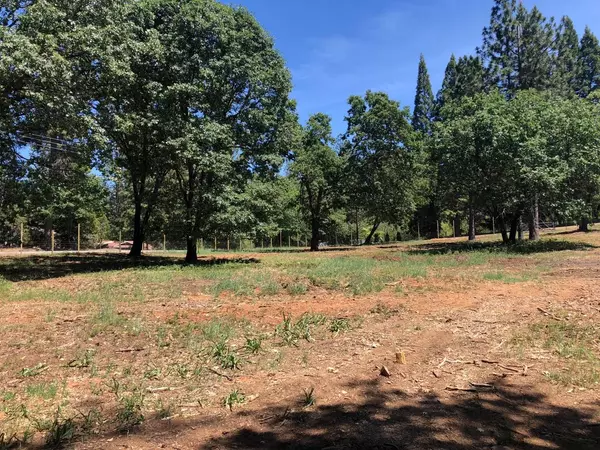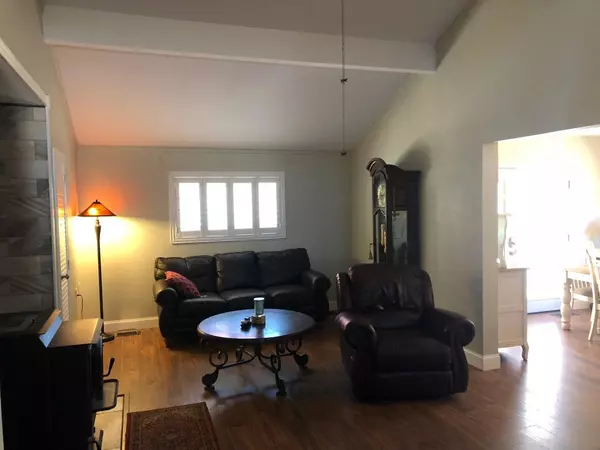$532,000
$549,000
3.1%For more information regarding the value of a property, please contact us for a free consultation.
3 Beds
3 Baths
2,010 SqFt
SOLD DATE : 08/18/2021
Key Details
Sold Price $532,000
Property Type Single Family Home
Sub Type Single Family Residence
Listing Status Sold
Purchase Type For Sale
Square Footage 2,010 sqft
Price per Sqft $264
MLS Listing ID 221053150
Sold Date 08/18/21
Bedrooms 3
Full Baths 3
HOA Y/N No
Originating Board MLS Metrolist
Year Built 1988
Lot Size 6.240 Acres
Acres 6.24
Property Description
Newly-renovated, clean and modern home on large, cleared 6+ acres, located right out of town. Separate Barn with a large 2-bedroom apartment, full bath with certificate of occupancy. Ready to move in, small ranch with 600 feet of new fencing w/ parcel almost completely fenced. ATV and dirt bike trails abound. Quality compost piles ready for vines, animal pastures, or open beautiful fields. All usable land; cleaned and cleared with plenty of wooded areas along with a majestic oak tree. New & owned, 5kw SunPower solar system, finished in Nov, 2020. Whole house fan and newer HAVAC. New Pinecrest waterproof flooring in immaculate condition. Ready for man-cave garage with high quality insulation, new unopened pellet stove; finish, decorate and move in tools and toys! New $6k LOPI Firefox Pellet stove in living room, new windows, new hot water heater, and new fixtures. Quality custom home in serene, private setting.
Location
State CA
County Calaveras
Area 22016
Direction Right off Highway 26, just outside of West Point on Westpoint Pioneer Road. Turn on Drive way off main road and head back towards house.
Rooms
Master Bathroom Double Sinks, Marble, Tub w/Shower Over, Window
Master Bedroom Ground Floor, Walk-In Closet, Outside Access
Living Room Cathedral/Vaulted, Open Beam Ceiling
Dining Room Formal Room, Dining Bar, Space in Kitchen
Kitchen Pantry Cabinet, Synthetic Counter
Interior
Interior Features Cathedral Ceiling, Open Beam Ceiling
Heating Pellet Stove, Central
Cooling Ceiling Fan(s), Central, Whole House Fan
Flooring Simulated Wood, Vinyl
Fireplaces Number 2
Fireplaces Type Pellet Stove
Window Features Dual Pane Full,Weather Stripped,Low E Glass Full,Window Coverings,Window Screens
Appliance Built-In Gas Oven, Built-In Gas Range, Dishwasher, Disposal, Double Oven
Laundry Electric, Gas Hook-Up, Inside Room
Exterior
Parking Features RV Possible, Detached, Garage Facing Front, Uncovered Parking Spaces 2+, Workshop in Garage
Garage Spaces 3.0
Fence Back Yard, Fenced, Wood
Utilities Available Public, Propane Tank Leased, Solar, DSL Available, Internet Available
View Panoramic, Forest, Garden/Greenbelt, Woods
Roof Type Composition
Topography Rolling,Forest,Trees Many,Rock Outcropping
Street Surface Gravel
Private Pool No
Building
Lot Description Dead End
Story 2
Foundation Concrete, ConcretePerimeter
Sewer Septic System
Water Water District, Public
Architectural Style Mid-Century, Contemporary
Schools
Elementary Schools Calaveras Unified
Middle Schools Calaveras Unified
High Schools Calaveras Unified
School District Calaveras
Others
Senior Community No
Tax ID 008-008-015
Special Listing Condition None
Read Less Info
Want to know what your home might be worth? Contact us for a FREE valuation!

Our team is ready to help you sell your home for the highest possible price ASAP

Bought with RE/MAX Gold
Helping real estate be simple, fun and stress-free!







