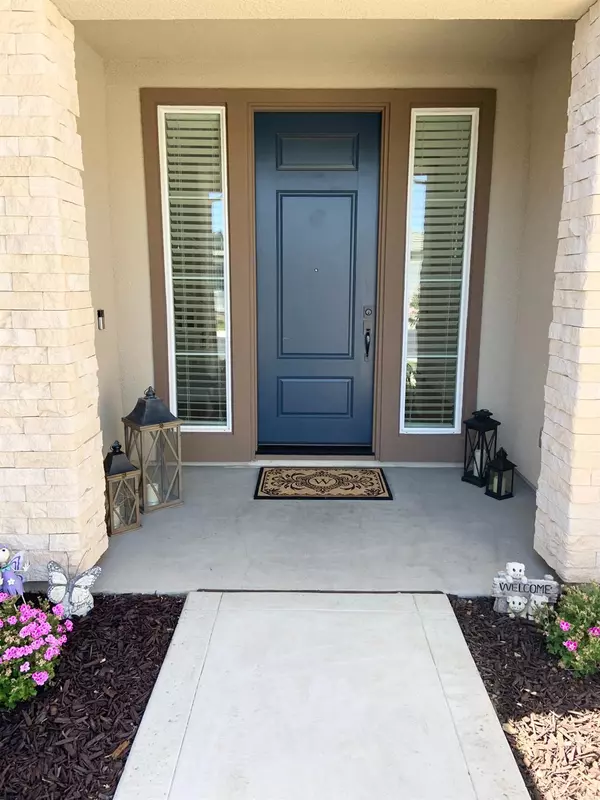$845,000
$839,900
0.6%For more information regarding the value of a property, please contact us for a free consultation.
4 Beds
3 Baths
2,503 SqFt
SOLD DATE : 08/16/2021
Key Details
Sold Price $845,000
Property Type Single Family Home
Sub Type Single Family Residence
Listing Status Sold
Purchase Type For Sale
Square Footage 2,503 sqft
Price per Sqft $337
Subdivision Lakes/Discovery Bay Lakes
MLS Listing ID 221074797
Sold Date 08/16/21
Bedrooms 4
Full Baths 3
HOA Fees $173/mo
HOA Y/N Yes
Originating Board MLS Metrolist
Year Built 2018
Lot Size 7,568 Sqft
Acres 0.1737
Property Description
*UPGRADES GALORE* Nestled in the Gated Community of The Lakes is an alluring Resort Style Neighborhood Oasis.This almost new, modern designed home, has been Extensively Upgraded and offers 4 Bedrooms, 3 Baths + Loft + 3 Car Tandem Garage with an Open-Concept Design with Indoor/Outdoor Living. Relax in front of your Stone Wall Fireplace or out in your Overly Extended California Room overlooking the Spacious Pool-sized Backyard or gather in the Chef's Upgraded Gourmet Island Kitchen w/White Cabinets & Quartz Counters plus large enough to seat the entire family. Follow through to the Luxurious Upgraded Master Suite and then continue on to the separate guest bedroom with full bath. Upstairs you will find a Large Loft, Tech Area, plus 2 bedrooms and a Full Bath. Close to shopping, dining and entertainment as well as several fantastic schools. The best part of this community is it has one of the *LOWEST PROPERTY TAXES* with NO MELLO ROOS unlike neighboring cities!
Location
State CA
County Contra Costa
Area Discovery Bay
Direction Balfour turns into Fallman, enter Gated Community, turn left on N Lakefront Loop, right on Pescadero.
Rooms
Master Bathroom Closet, Double Sinks, Soaking Tub, Low-Flow Shower(s), Low-Flow Toilet(s), Tile, Walk-In Closet, Window
Master Bedroom Closet, Ground Floor, Walk-In Closet, Outside Access
Living Room Great Room
Dining Room Dining/Living Combo
Kitchen Breakfast Area, Pantry Closet, Quartz Counter, Island w/Sink
Interior
Interior Features Formal Entry
Heating Central, Fireplace(s), MultiZone
Cooling Ceiling Fan(s), Smart Vent, Central, MultiZone
Flooring Laminate, Tile
Fireplaces Number 1
Fireplaces Type Living Room, Electric
Equipment Home Theater Equipment, Water Filter System
Window Features Dual Pane Full,Low E Glass Full,Window Coverings,Window Screens
Appliance Free Standing Gas Oven, Free Standing Gas Range, Free Standing Refrigerator, Dishwasher, Disposal, Microwave, Plumbed For Ice Maker, Self/Cont Clean Oven, Tankless Water Heater, ENERGY STAR Qualified Appliances
Laundry Cabinets, Ground Floor, Inside Room
Exterior
Exterior Feature Covered Courtyard
Parking Features Tandem Garage
Garage Spaces 3.0
Fence Back Yard, Full, Wood
Utilities Available Public, Solar
Amenities Available Playground, Tennis Courts, Trails, Park
View Park, Lake
Roof Type Tile
Topography Level
Street Surface Paved
Porch Front Porch, Covered Deck
Private Pool No
Building
Lot Description Auto Sprinkler F&R, Gated Community, Lake Access, Landscape Back, Landscape Front, Low Maintenance
Story 2
Foundation Slab
Builder Name Kiper Homes
Sewer Sewer Connected, Public Sewer
Water Public
Architectural Style Craftsman
Level or Stories Two
Schools
Elementary Schools Other
Middle Schools Knightsen Elementary
High Schools Liberty Union High
School District Contra Costa
Others
HOA Fee Include Security, Other
Senior Community No
Restrictions Exterior Alterations,See Remarks,Parking
Tax ID 011-670-010-5
Special Listing Condition None
Pets Allowed Cats OK, Service Animals OK, Dogs OK, Yes
Read Less Info
Want to know what your home might be worth? Contact us for a FREE valuation!

Our team is ready to help you sell your home for the highest possible price ASAP

Bought with Corcoran Icon Properties
Helping real estate be simple, fun and stress-free!







