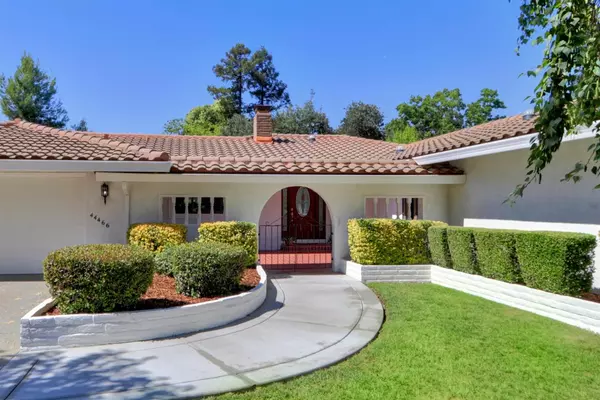$1,250,000
$1,150,000
8.7%For more information regarding the value of a property, please contact us for a free consultation.
4 Beds
3 Baths
2,411 SqFt
SOLD DATE : 08/16/2021
Key Details
Sold Price $1,250,000
Property Type Single Family Home
Sub Type Single Family Residence
Listing Status Sold
Purchase Type For Sale
Square Footage 2,411 sqft
Price per Sqft $518
MLS Listing ID 221074995
Sold Date 08/16/21
Bedrooms 4
Full Baths 2
HOA Fees $17/ann
HOA Y/N Yes
Originating Board MLS Metrolist
Year Built 1971
Lot Size 0.285 Acres
Acres 0.2847
Property Description
A wonderful place to raise and gather family! An oasis in the middle of El Macero Estates, this sprawling single story home is ideal California living! Gourmet kitchen with granite counters, built-in refrigerator, ample cabinetry, Thermador stainless steel appliances plus much more are amenities you'll find inside this lovely home. Got wine? There's also a Thermador wine refrigerator ready to chill your wine collection. Extensive use of hardwood floors throughout the house. Crown molding, wood baseboards and cased solid wood doors accent the entire home. Master suite with remodeled master bathroom is spacious and offers outside access to the front courtyard. Hall bathroom also nicely remodeled in 2020. Spacious indoor living spaces & rooms overlooking the sparkling pool & expansive backyard. What makes this home further stand out is the amazing outdoor spaces! Al fresco dining can be had in either the front courtyard or back patio 365 days a year. This one won't last long!
Location
State CA
County Yolo
Area 11405
Direction Mace Blvd to North El Macero Drive to address.
Rooms
Family Room Great Room
Master Bathroom Shower Stall(s), Tile, Multiple Shower Heads, Radiant Heat, Window
Master Bedroom Closet, Outside Access, Sitting Area
Living Room Great Room, View
Dining Room Dining Bar, Formal Area
Kitchen Skylight(s), Granite Counter, Island w/Sink, Kitchen/Family Combo
Interior
Heating Central, Radiant Floor
Cooling Ceiling Fan(s), Central
Flooring Linoleum, Tile, Wood
Fireplaces Number 1
Fireplaces Type Living Room, Double Sided, Family Room, Wood Burning
Window Features Dual Pane Full
Appliance Gas Cook Top, Built-In Refrigerator, Dishwasher, Disposal, Double Oven, Wine Refrigerator
Laundry Cabinets, Gas Hook-Up, Inside Room
Exterior
Exterior Feature Uncovered Courtyard
Parking Features Garage Door Opener, Garage Facing Front
Garage Spaces 2.0
Fence Back Yard, Wood
Pool Built-In, On Lot, Fenced, Gunite Construction
Utilities Available Public
Amenities Available None
View Golf Course
Roof Type Tile
Topography Level
Street Surface Asphalt
Porch Covered Patio
Private Pool Yes
Building
Lot Description Auto Sprinkler F&R, Landscape Back, Landscape Front
Story 1
Foundation Raised
Sewer In & Connected
Water Meter on Site, Public
Architectural Style Mediterranean
Schools
Elementary Schools Davis Unified
Middle Schools Davis Unified
High Schools Davis Unified
School District Yolo
Others
Senior Community No
Tax ID 068-161-012-000
Special Listing Condition None
Read Less Info
Want to know what your home might be worth? Contact us for a FREE valuation!

Our team is ready to help you sell your home for the highest possible price ASAP

Bought with Coldwell Banker Select Real Estate
Helping real estate be simple, fun and stress-free!







