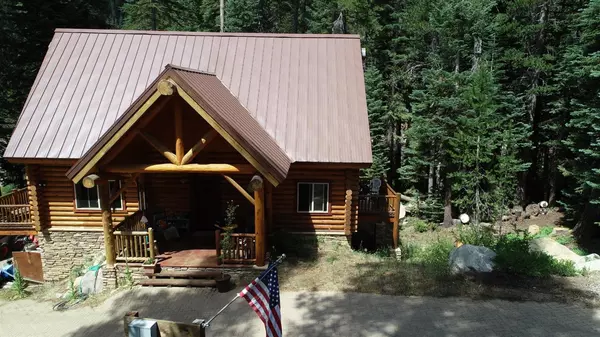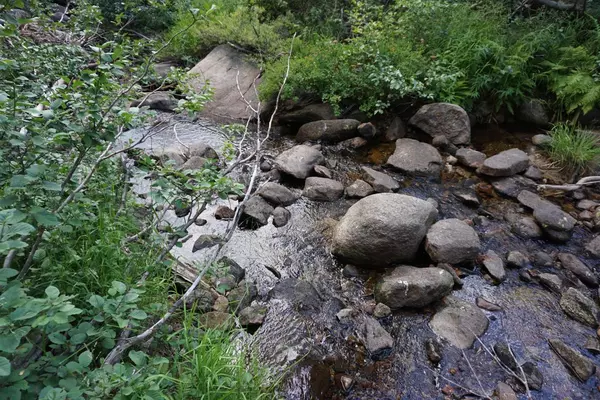$822,500
$865,000
4.9%For more information regarding the value of a property, please contact us for a free consultation.
4 Beds
4 Baths
2,261 SqFt
SOLD DATE : 08/10/2021
Key Details
Sold Price $822,500
Property Type Single Family Home
Sub Type Single Family Residence
Listing Status Sold
Purchase Type For Sale
Square Footage 2,261 sqft
Price per Sqft $363
MLS Listing ID 221062007
Sold Date 08/10/21
Bedrooms 4
Full Baths 3
HOA Y/N No
Originating Board MLS Metrolist
Year Built 2010
Lot Size 0.500 Acres
Acres 0.5
Property Description
Stunning custom newer log cabin home-minutes to Sierra At Tahoe, Lake Tahoe & Echo Lake. Looking for a place to escape, vacation or 2ad home? Beautifully stained tongue & groove flooring throughout w/ natural wood exposed logs & beams. Main level has master, kitchen & living room, downstairs has a bonus family/game room plus another bedroom & full bath & outside access. Oversized (19'x26') 2 car garage is accessible from the bottom level. 3rd level is open loft style with 2 private bedrooms & another full bath. Open floor plan is perfect for family getaways. American River in backyard, 15 minutes to So. Lake Tahoe, 5 min drive to Echo Lake & Sierra At Tahoe, this home is in the heart of all mountain recreation! Home is ready for any power outages with a generator hard wired in to kick on automatically, plus 2-500 gallon propane tanks to ensure you will never be without heat. 2-10,000 gallon water fire suppression tanks on adjacent parcel & fire hydrant nearby. Watch the Virtual Tour!
Location
State CA
County El Dorado
Area 12803
Direction From Pollock Pines, take Highway 50 east towards Tahoe, just past Sierra at Tahoe Ski Resort, turn right on Huckleberry to address.
Rooms
Master Bathroom Shower Stall(s), Sitting Area, Tile
Master Bedroom Closet, Outside Access
Living Room Cathedral/Vaulted, Deck Attached
Dining Room Dining/Family Combo
Kitchen Granite Counter, Island, Kitchen/Family Combo
Interior
Interior Features Open Beam Ceiling
Heating Propane, Propane Stove, Fireplace Insert, Heat Pump
Cooling Ceiling Fan(s)
Flooring Wood
Fireplaces Number 1
Fireplaces Type Insert, Living Room
Window Features Caulked/Sealed,Dual Pane Full
Appliance Free Standing Gas Oven, Free Standing Gas Range, Microwave
Laundry Inside Area
Exterior
Exterior Feature Balcony
Parking Features Uncovered Parking Spaces 2+, Garage Facing Side
Garage Spaces 2.0
Utilities Available See Remarks
View Woods
Roof Type Metal
Topography Trees Many
Porch Front Porch, Uncovered Deck, Enclosed Deck
Private Pool No
Building
Lot Description See Remarks, Low Maintenance
Story 3
Foundation Slab
Sewer Septic System
Water Well
Architectural Style Log
Level or Stories ThreeOrMore
Schools
Elementary Schools Silver Fork
Middle Schools Silver Fork
High Schools Lake Tahoe Unified
School District El Dorado
Others
Senior Community No
Tax ID 037-140-011-000
Special Listing Condition None
Read Less Info
Want to know what your home might be worth? Contact us for a FREE valuation!

Our team is ready to help you sell your home for the highest possible price ASAP

Bought with Non-MLS Office
Helping real estate be simple, fun and stress-free!







