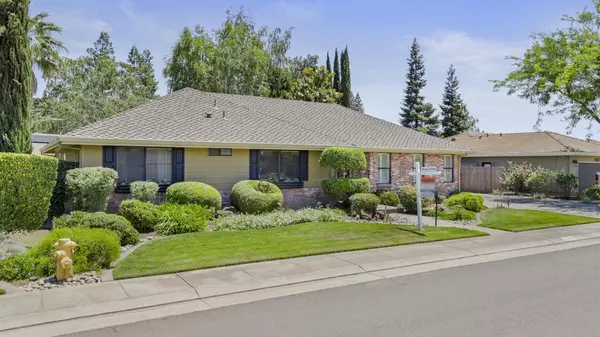$610,000
$649,900
6.1%For more information regarding the value of a property, please contact us for a free consultation.
3 Beds
3 Baths
2,141 SqFt
SOLD DATE : 08/03/2021
Key Details
Sold Price $610,000
Property Type Single Family Home
Sub Type Single Family Residence
Listing Status Sold
Purchase Type For Sale
Square Footage 2,141 sqft
Price per Sqft $284
Subdivision River Meadows/Windwood
MLS Listing ID 221059199
Sold Date 08/03/21
Bedrooms 3
Full Baths 2
HOA Y/N No
Originating Board MLS Metrolist
Year Built 1985
Lot Size 9,605 Sqft
Acres 0.2205
Property Description
Secluded location on dead-end street in desirable established neighborhood near Woodbridge Wilderness Area! Hard to find River Meadows single-story on over-sized lot! Fully landscaped front and rear, just sit back and relax in your own piece of paradise! Custom-built by Ted Katzakian, 3 bedrooms 2 full baths with additional guest 1/2 bath! Kitchen updated in 2008 with granite counters, double sink, and stainless appliances. Enjoy the insta-hot water faucet and built in wine storage area in an entertainers kitchen. Baths updated with granite counters and decorator sinks. Master suite has 2 large closets and outside access. Extra deep garage with work area, room for more than 2 cars in the extra long driveway. New HVAC system installed Jan 2020, 50 yr Comp Roof installed approx 15 yrs ago. A must see to appreciate this well-cared for one owner home! Location provides easy access to freeways, visiting local wineries and checking out Woodbridge Golf & Country Club. Fresh ext paint!
Location
State CA
County San Joaquin
Area 20901
Direction From E Woodbridge Rd turn Right on Meadowlark Dr., Left on Valley Oak Pl, Right onto Meadow View Dr.
Rooms
Family Room Great Room
Master Bathroom Shower Stall(s), Double Sinks, Granite, Outside Access, Window
Master Bedroom Closet, Outside Access
Living Room Other
Dining Room Breakfast Nook, Formal Room, Dining Bar, Dining/Family Combo
Kitchen Pantry Cabinet, Granite Counter, Island, Kitchen/Family Combo
Interior
Heating Central, Fireplace(s)
Cooling Ceiling Fan(s), Central
Flooring Carpet, Laminate, Tile
Fireplaces Number 1
Fireplaces Type Family Room, Gas Log
Appliance Built-In Electric Oven, Built-In Electric Range, Gas Water Heater, Compactor, Dishwasher, Disposal, Microwave, Plumbed For Ice Maker, Self/Cont Clean Oven
Laundry Cabinets, Sink, Electric, Inside Room
Exterior
Parking Features 24'+ Deep Garage, Attached, Garage Door Opener, Garage Facing Front, Workshop in Garage
Garage Spaces 2.0
Fence Back Yard, Fenced, Full, Wood
Utilities Available Public, Cable Connected, Internet Available, Natural Gas Connected
Roof Type Composition
Topography Level
Porch Front Porch, Uncovered Patio
Private Pool No
Building
Lot Description Auto Sprinkler F&R, Curb(s)/Gutter(s), Shape Regular, Street Lights, Landscape Back, Landscape Front
Story 1
Foundation Raised
Builder Name Ted Katzakian
Sewer In & Connected, Public Sewer
Water Water District
Schools
Elementary Schools Lodi Unified
Middle Schools Lodi Unified
High Schools Lodi Unified
School District San Joaquin
Others
Senior Community No
Tax ID 015-190-25
Special Listing Condition None
Read Less Info
Want to know what your home might be worth? Contact us for a FREE valuation!

Our team is ready to help you sell your home for the highest possible price ASAP

Bought with Wes Ohlhauser, Broker
Helping real estate be simple, fun and stress-free!







