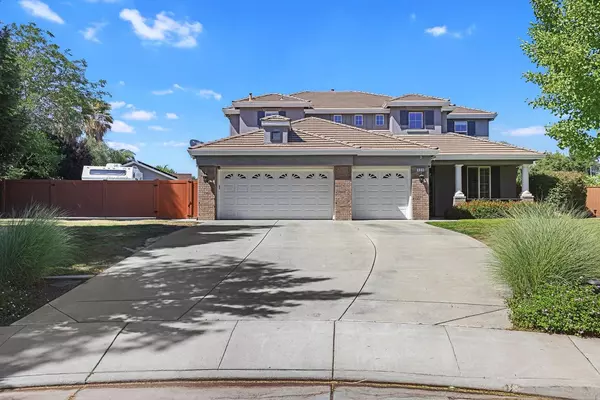$1,125,000
$999,950
12.5%For more information regarding the value of a property, please contact us for a free consultation.
4 Beds
3 Baths
2,588 SqFt
SOLD DATE : 07/21/2021
Key Details
Sold Price $1,125,000
Property Type Single Family Home
Sub Type Single Family Residence
Listing Status Sold
Purchase Type For Sale
Square Footage 2,588 sqft
Price per Sqft $434
Subdivision Glenbriar Estates
MLS Listing ID 221065783
Sold Date 07/21/21
Bedrooms 4
Full Baths 3
HOA Y/N No
Originating Board MLS Metrolist
Year Built 2003
Lot Size 1.100 Acres
Acres 1.0997
Property Description
A NEARLY IMPOSSIBLE FIND! Glenbriar Estates Elegant Cypress Model on 1 Acre! Double entry doors and a tile entry leads to formal dining & living rooms with beautiful views of the in ground pool and the sprawling backyard. Kitchen offers slab granite counters, island with sink, breakfast bar& eat-in nook. Light and bright family room offers built-in media area. Downstairs Den can be used as a 4th bedroom with a full bathroom downstairs. Great sized secondary bedrooms. Master bath offers jetted tub, stall shower, tile flooring & walk-in. Upstairs laundry. Fabulous oversized covered patio area thats perfect for outdoor entertaining. Top the backyard off with an approx. 20X40 Workshop/Garage with slab foundation, electrical & garage door opener. Wait...there's more! RV Access, sports court, raised planters in garden area, solar power, whole house fan and much more to see.
Location
State CA
County San Joaquin
Area 20601
Direction So.MacarthurRight GlenbrookRight PaytonRight on to Ridgeview Court, house is on the Left.
Rooms
Master Bathroom Shower Stall(s), Double Sinks, Tile, Walk-In Closet, Window
Living Room Other
Dining Room Dining/Living Combo, Formal Area
Kitchen Breakfast Area, Pantry Cabinet, Slab Counter, Island w/Sink, Kitchen/Family Combo
Interior
Interior Features Cathedral Ceiling, Formal Entry
Heating Central, Electric, Fireplace(s), MultiZone, Natural Gas
Cooling Ceiling Fan(s), Central, MultiZone
Flooring Carpet, Linoleum, Tile, Wood
Fireplaces Number 1
Fireplaces Type Family Room, Gas Starter
Window Features Dual Pane Full,Window Coverings
Appliance Dishwasher, Disposal, Microwave, Double Oven, Electric Cook Top
Laundry Cabinets, Sink, Gas Hook-Up, Inside Room
Exterior
Parking Features Attached, RV Access, RV Possible, RV Storage, Garage Door Opener, Workshop in Garage
Garage Spaces 3.0
Pool Built-In, On Lot, Pool Cover, Pool Sweep, Gunite Construction, Solar Heat
Utilities Available Public, Cable Available, DSL Available, Internet Available, Natural Gas Connected
Roof Type Tile
Porch Front Porch, Back Porch, Covered Patio
Private Pool Yes
Building
Lot Description Auto Sprinkler Front, Cul-De-Sac, Curb(s)/Gutter(s), Garden, Shape Irregular, Landscape Back, Landscape Front
Story 2
Foundation Slab
Sewer In & Connected
Water Water District, Public
Architectural Style Contemporary
Level or Stories Two
Schools
Elementary Schools Jefferson
Middle Schools Jefferson
High Schools Tracy Unified
School District San Joaquin
Others
Senior Community No
Tax ID 248-380-28
Special Listing Condition None
Read Less Info
Want to know what your home might be worth? Contact us for a FREE valuation!

Our team is ready to help you sell your home for the highest possible price ASAP

Bought with Prestige Realty

Helping real estate be simple, fun and stress-free!







