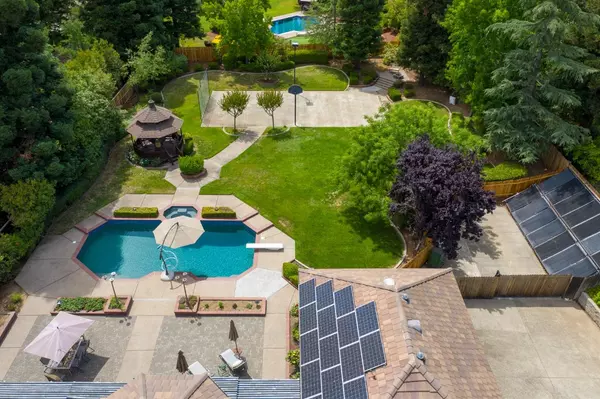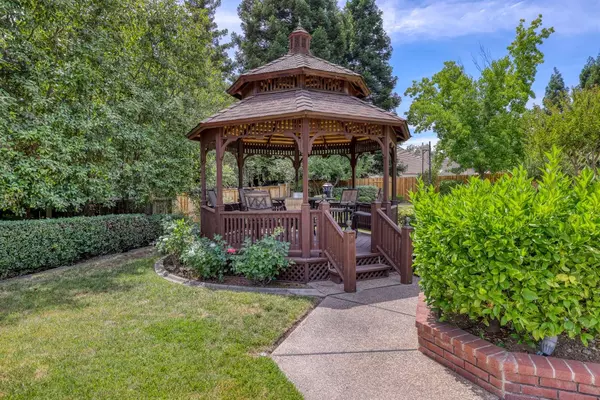$1,410,000
$1,195,000
18.0%For more information regarding the value of a property, please contact us for a free consultation.
4 Beds
3 Baths
2,982 SqFt
SOLD DATE : 07/19/2021
Key Details
Sold Price $1,410,000
Property Type Single Family Home
Sub Type Single Family Residence
Listing Status Sold
Purchase Type For Sale
Square Footage 2,982 sqft
Price per Sqft $472
Subdivision Folsom Lakes Estates
MLS Listing ID 221069976
Sold Date 07/19/21
Bedrooms 4
Full Baths 3
HOA Fees $20/ann
HOA Y/N Yes
Originating Board MLS Metrolist
Year Built 1986
Lot Size 0.807 Acres
Acres 0.8071
Property Description
Buyers will be enchanted as they approach the circular driveway of this gorgeous Folsom Lake Estates home. Set on .80 acre, this home has 4 bedrooms & 3 baths in a peaceful park-like setting. Entertainer's paradise out back with fireplace, gazebo, outdoor BBQ, wood burning pizza oven & solar heated pool/spa! Fruit trees & lush foliage make for beauty & privacy and grassy areas PLUS sports court with stadium lighting are great for play. Car enthusiasts will love the side-loading 3-car garage with epoxy floor, solar light tubes & workshop area & gated parking for RV/Boat! Additional features include OWNED solar, whole house fan, reverse osmosis drinking water system, laundry chute & Aerobin 400 composting system. Storage galore with garage organization & easy access to the attic. Hike, swim or picnic at nearby Folsom Lake State Park. Excellent Eureka schools & Granite Bay High. Conveniently situated for shopping. Buyers will love this warm & family-friendly community!
Location
State CA
County Placer
Area 12746
Direction From I-80, East on Douglas, Right on Barton Road, Left on Oak Hill to address.
Rooms
Living Room View
Dining Room Breakfast Nook, Formal Room, Space in Kitchen
Kitchen Granite Counter, Island
Interior
Heating Radiant Floor, Natural Gas
Cooling Ceiling Fan(s), Central, Whole House Fan
Flooring Carpet, Stone
Fireplaces Number 1
Fireplaces Type Family Room, Gas Piped
Equipment Water Filter System
Laundry Inside Room
Exterior
Parking Features 24'+ Deep Garage, Attached, RV Possible, Uncovered Parking Spaces 2+, Garage Facing Side, Guest Parking Available, Workshop in Garage
Garage Spaces 3.0
Fence Full, Wood
Pool Built-In, On Lot, Solar Heat
Utilities Available Public, Solar
Amenities Available Playground, Game Court Exterior
Roof Type Tile
Private Pool Yes
Building
Lot Description Auto Sprinkler F&R
Story 2
Foundation Raised
Sewer In & Connected
Water Meter on Site
Schools
Elementary Schools Eureka Union
Middle Schools Eureka Union
High Schools Roseville Joint
School District Placer
Others
Senior Community No
Tax ID 050-210-040-000
Special Listing Condition None
Read Less Info
Want to know what your home might be worth? Contact us for a FREE valuation!

Our team is ready to help you sell your home for the highest possible price ASAP

Bought with HomeSmart ICARE Realty

Helping real estate be simple, fun and stress-free!







