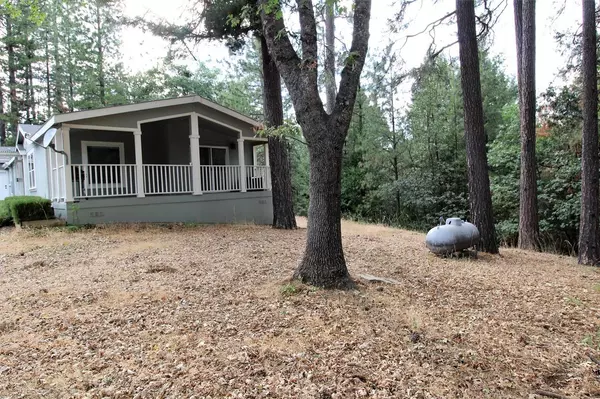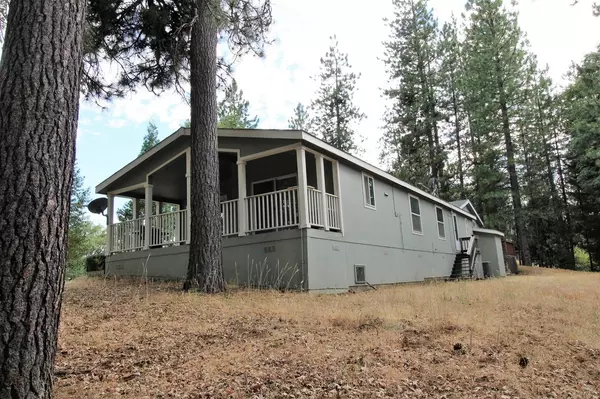$385,526
$385,000
0.1%For more information regarding the value of a property, please contact us for a free consultation.
3 Beds
2 Baths
1,534 SqFt
SOLD DATE : 07/16/2021
Key Details
Sold Price $385,526
Property Type Manufactured Home
Sub Type Manufactured Home
Listing Status Sold
Purchase Type For Sale
Square Footage 1,534 sqft
Price per Sqft $251
Subdivision Sierra Springs
MLS Listing ID 221077516
Sold Date 07/16/21
Bedrooms 3
Full Baths 2
HOA Fees $47/qua
HOA Y/N Yes
Originating Board MLS Metrolist
Year Built 2002
Lot Size 2.120 Acres
Acres 2.12
Property Description
Nestle amongst the mature pines & oaks of this foothills community of Sierra Springs, you'll truly enjoy calling this place home! The wrap around driveway will greet you to this well maintained home featuring a comfortable and easy-living floorplan. The great rm has a vaulted ceiling, lots of windows for added natural light & a new wood stove perfect for those cool winter months. You'll appreciate all the cabinet and counter space in the kitchen which opens to the formal dining rm. Separate sliding door w/access to covered deck perfect for added outdoor living, BBQ's, enjoying the sunrise in the mornings and the cool mountain air in the evenings. The 3rd bdrm has been opened providing use as a den/office/hobby room. Inside laundry w/outside access. Laminate flooring throughout the main living areas, newer paint, carpet, water heater and heat/air. Don't miss out on the over-sized two car garage featuring a separate workshop. Minutes to all the recreation you've always wanted to be near!
Location
State CA
County El Dorado
Area 12802
Direction Newtown Road to Starkes Grade Road. Right on 5 Spot Road. Left on Shooting Star Road.
Rooms
Master Bathroom Shower Stall(s), Double Sinks
Master Bedroom Closet
Living Room Great Room, Other
Dining Room Formal Area
Kitchen Pantry Cabinet, Laminate Counter
Interior
Heating Central, Wood Stove
Cooling Ceiling Fan(s), Central
Flooring Carpet, Laminate, Vinyl
Window Features Dual Pane Full
Appliance Gas Plumbed, Ice Maker, Dishwasher, Disposal, Microwave, Plumbed For Ice Maker, Free Standing Electric Range
Laundry Space For Frzr/Refr, Hookups Only, Inside Room
Exterior
Parking Features Attached, Garage Door Opener, Garage Facing Front, Workshop in Garage
Garage Spaces 2.0
Pool Membership Fee, Common Facility
Utilities Available Cable Available, Propane Tank Leased, Internet Available
Amenities Available Barbeque, Pool, See Remarks
View Forest
Roof Type Composition
Topography Level,Lot Sloped,Trees Many
Street Surface Asphalt
Porch Front Porch, Covered Deck, Uncovered Deck
Private Pool Yes
Building
Lot Description Manual Sprinkler Front, Low Maintenance
Story 1
Foundation Raised
Sewer Septic System
Water Meter on Site, Water District, Public
Architectural Style Ranch
Schools
Elementary Schools Pollock Pines
Middle Schools Pollock Pines
High Schools El Dorado Union High
School District El Dorado
Others
HOA Fee Include Pool
Senior Community No
Restrictions Exterior Alterations,See Remarks
Tax ID 077-481-011-000
Special Listing Condition Successor Trustee Sale
Read Less Info
Want to know what your home might be worth? Contact us for a FREE valuation!

Our team is ready to help you sell your home for the highest possible price ASAP

Bought with Century 21 Select Real Estate
Helping real estate be simple, fun and stress-free!







