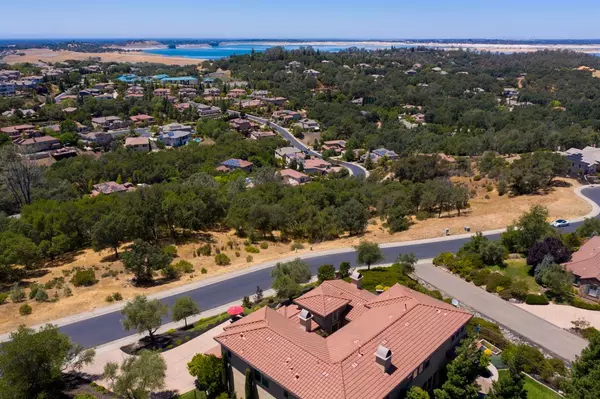$1,500,000
$1,449,000
3.5%For more information regarding the value of a property, please contact us for a free consultation.
4 Beds
4 Baths
4,852 SqFt
SOLD DATE : 07/29/2021
Key Details
Sold Price $1,500,000
Property Type Single Family Home
Sub Type Single Family Residence
Listing Status Sold
Purchase Type For Sale
Square Footage 4,852 sqft
Price per Sqft $309
Subdivision Promontory
MLS Listing ID 221069635
Sold Date 07/29/21
Bedrooms 4
Full Baths 3
HOA Fees $95/mo
HOA Y/N Yes
Originating Board MLS Metrolist
Year Built 2007
Lot Size 0.690 Acres
Acres 0.69
Property Description
Gorgeous Folsom Lake Views and premier cul-de-sac location make this Promontory home a must see! Beautiful hand scraped wood floors and updated designer lighting highlight this open floor boasting 4 bedrooms, including one on the main level, home office and bonus room. The spectacular chef's kitchen features a top of the stainless appliance package, cabinetry galore, eating bar, breakfast nook & 2 butler's pantries w/sinks & beverage fridges. The grand great room opens to the front courtyard w/fireplace perfect for entertaining or dining al fresco or step into the huge rear yard featuring large grass area, multiple patios & beautiful sunset views. Spacious, luxurious owner's suite includes a spa quality bath & fireplace. The upstairs bedrooms feature jack & jill bathroom and the bonus room is the perfect second entertaining retreat. Don't miss the built-in tech center perfect for additional home office or homework space. The 4 car tandem garage is ideal for extra storage.
Location
State CA
County El Dorado
Area 12602
Direction Highway 50 to E. Bidwell. Right on Broadstone Parkway, left on Sophia Parkway. Right on Elmores, left on Suffolk way, left on Medici Way, left on Piazza Place
Rooms
Master Bathroom Shower Stall(s), Double Sinks, Tub, Walk-In Closet
Master Bedroom Balcony, Sitting Room, Outside Access
Living Room View
Dining Room Breakfast Nook, Dining Bar, Space in Kitchen, Formal Area
Kitchen Breakfast Area, Butlers Pantry, Pantry Closet, Granite Counter, Island w/Sink, Kitchen/Family Combo
Interior
Heating Central, Fireplace(s), MultiZone
Cooling Ceiling Fan(s), Central, MultiUnits, MultiZone
Flooring Carpet, Wood
Fireplaces Number 4
Fireplaces Type Living Room, Master Bedroom, Family Room, Gas Piped, Other
Window Features Dual Pane Full
Appliance Gas Cook Top, Dishwasher, Microwave, Double Oven
Laundry Cabinets, Sink, Gas Hook-Up, Upper Floor, Inside Room
Exterior
Exterior Feature Balcony
Parking Features Tandem Garage
Garage Spaces 4.0
Fence Back Yard
Utilities Available Public, Natural Gas Connected
Amenities Available None
View Panoramic, City Lights, Lake, Mountains
Roof Type Tile
Topography Lot Grade Varies
Street Surface Paved
Porch Covered Deck, Uncovered Patio
Private Pool No
Building
Lot Description Cul-De-Sac, Gated Community
Story 2
Foundation Slab
Sewer Public Sewer
Water Meter Required
Architectural Style Mediterranean, Spanish
Level or Stories Two
Schools
Elementary Schools Rescue Union
Middle Schools Rescue Union
High Schools El Dorado Union High
School District El Dorado
Others
Senior Community No
Restrictions Exterior Alterations,Parking
Tax ID 124-180-001-000
Special Listing Condition None
Pets Allowed Cats OK, Dogs OK
Read Less Info
Want to know what your home might be worth? Contact us for a FREE valuation!

Our team is ready to help you sell your home for the highest possible price ASAP

Bought with eXp Realty of California Inc
Helping real estate be simple, fun and stress-free!







