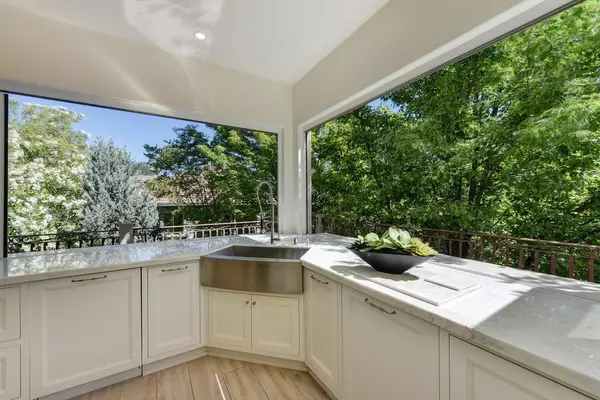$1,500,000
$1,499,999
For more information regarding the value of a property, please contact us for a free consultation.
5 Beds
6 Baths
5,972 SqFt
SOLD DATE : 07/14/2021
Key Details
Sold Price $1,500,000
Property Type Single Family Home
Sub Type Single Family Residence
Listing Status Sold
Purchase Type For Sale
Square Footage 5,972 sqft
Price per Sqft $251
Subdivision Summit
MLS Listing ID 221065640
Sold Date 07/14/21
Bedrooms 5
Full Baths 5
HOA Fees $180/mo
HOA Y/N Yes
Originating Board MLS Metrolist
Year Built 2005
Lot Size 0.350 Acres
Acres 0.35
Property Description
Stunning custom light filled home located in the prestigious Summit neighborhood. Enter into this contemporary designed home with cathedral ceiling and windows reaching all the way up to the sun and moon. The main floor features a dream kitchen chefs will delight to cook in. With Wolf appliances, Sub-Zero refrigerator, built in Miele coffee station, and two additional beverage refrigerators. NOT to be missed are the remarkable bi-folding windows to let the outside in or the inside out. Family room, living room, en-suite guest room, garage entry, and two fireplaces round out the main floor. Upstairs features the large master suite, with dream closet, private balcony, double sided fireplace and luxurious jetted tub. Two additional en-suite bedrooms with balcony plus loft. On the lower level you will find Movie theater, exercise room, sauna, en suite bedroom with balcony and kitchen. Direct access to complete outdoor kitchen and backyard. Walking distance to park & tennis crt.
Location
State CA
County El Dorado
Area 12602
Direction Take Francisco Drive to Promontory Point Drive to Left on Lakecrest Drive. Home is on the left.
Rooms
Family Room Cathedral/Vaulted, Great Room
Master Bathroom Double Sinks, Jetted Tub, Sunken Tub, Tile, Marble, Tub, Window
Master Bedroom Closet, Walk-In Closet, Sitting Area
Living Room Other
Dining Room Space in Kitchen, Dining/Living Combo, Formal Area
Kitchen Marble Counter, Pantry Cabinet, Slab Counter, Island
Interior
Interior Features Cathedral Ceiling, Storage Area(s)
Heating Central, Electric, Fireplace(s), MultiUnits, MultiZone, Natural Gas
Cooling Ceiling Fan(s), Central, MultiUnits, MultiZone
Flooring Carpet, Tile
Fireplaces Number 3
Fireplaces Type Living Room, Master Bedroom, Family Room, Gas Log, Gas Piped
Equipment Home Theater Equipment, Central Vacuum
Appliance Built-In BBQ, Free Standing Gas Range, Gas Cook Top, Built-In Gas Oven, Gas Water Heater, Built-In Refrigerator, Hood Over Range, Ice Maker, Dishwasher, Disposal, Microwave, Wine Refrigerator
Laundry Cabinets, Electric, Upper Floor, Inside Room
Exterior
Exterior Feature Balcony, Fireplace, BBQ Built-In, Kitchen
Parking Features Attached, Restrictions, Garage Door Opener, Garage Facing Front
Garage Spaces 3.0
Utilities Available Electric, Public, Natural Gas Available
Amenities Available Tennis Courts, Park
Roof Type Tile
Porch Front Porch, Covered Patio
Private Pool No
Building
Lot Description Auto Sprinkler F&R, Gated Community, Grass Artificial
Story 2
Foundation Raised, Slab
Sewer In & Connected, Public Sewer
Water Meter on Site, Public
Architectural Style Contemporary
Level or Stories ThreeOrMore
Schools
Elementary Schools Rescue Union
Middle Schools Rescue Union
High Schools El Dorado Union High
School District El Dorado
Others
HOA Fee Include MaintenanceGrounds
Senior Community No
Restrictions Signs,Exterior Alterations,Tree Ordinance,Parking
Tax ID 110-314-011-000
Special Listing Condition None
Read Less Info
Want to know what your home might be worth? Contact us for a FREE valuation!

Our team is ready to help you sell your home for the highest possible price ASAP

Bought with Alta Realty Group CA
Helping real estate be simple, fun and stress-free!







