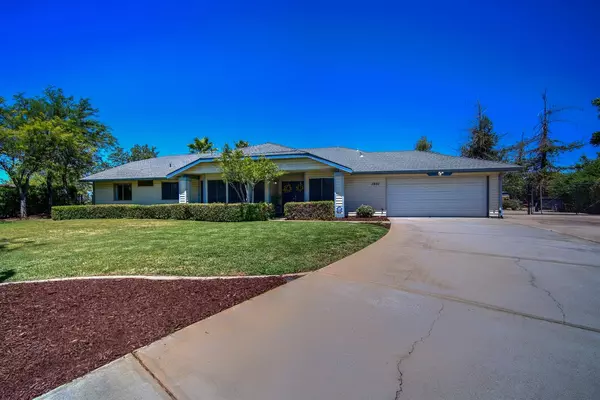$735,000
$699,000
5.2%For more information regarding the value of a property, please contact us for a free consultation.
4 Beds
2 Baths
2,006 SqFt
SOLD DATE : 07/09/2021
Key Details
Sold Price $735,000
Property Type Single Family Home
Sub Type Single Family Residence
Listing Status Sold
Purchase Type For Sale
Square Footage 2,006 sqft
Price per Sqft $366
Subdivision Rivergreen
MLS Listing ID 221065433
Sold Date 07/09/21
Bedrooms 4
Full Baths 2
HOA Y/N No
Originating Board MLS Metrolist
Year Built 1986
Lot Size 0.981 Acres
Acres 0.9807
Property Description
Country Living without the hassles! No septic! No well! No HOAs! No worries! Relax in your Pebble Tec pool and spa enjoying spectacular sunsets. Beautiful Ranch-Style home with four spacious bedrooms at the end of a cul-de-sac has it all including RV Access! Private and quiet place for family and friends to play and thrive! Entertain under the spacious covered patio with a movie screen for movie nights! Top off movie nights with s'mores at the firepit. Sports Court which everyone will love! Beverage bar with electricity faces the pool so everyone can see the fun! Tuff shed and Garden shed with small pet area keeps everything organized! Home comes with additional patio cover, top of the line Jenn-Air Barbecue, Toro Riding Lawnmower and all appliances! All Inspections are DONE! Seller is clearing the Section 1. Close to Gibson Ranch County Park for trails, horseback riding and fishing! Check out the attached video and ask for the property amenities and features!
Location
State CA
County Sacramento
Area 10626
Direction Elverta Rd to Rivergreen. Left on Green Spring Ct.
Rooms
Family Room Cathedral/Vaulted
Master Bathroom Shower Stall(s), Double Sinks
Master Bedroom Walk-In Closet
Living Room Cathedral/Vaulted
Dining Room Formal Room
Kitchen Breakfast Area, Laminate Counter
Interior
Interior Features Cathedral Ceiling
Heating Central
Cooling Central, Whole House Fan
Flooring Vinyl, Wood
Window Features Dual Pane Full
Appliance Free Standing Gas Oven, Free Standing Refrigerator, Dishwasher, Disposal, Microwave
Laundry Cabinets, Dryer Included, Washer Included, In Garage
Exterior
Parking Features RV Access, Side-by-Side, Garage Facing Front, Guest Parking Available
Garage Spaces 2.0
Fence Back Yard
Pool Built-In, On Lot, Pool Sweep, Electric Heat, Pool/Spa Combo, Gunite Construction
Utilities Available Natural Gas Connected
View Other
Roof Type Composition
Topography Level
Street Surface Asphalt,Paved
Porch Covered Patio
Private Pool Yes
Building
Lot Description Auto Sprinkler F&R, Cul-De-Sac
Story 1
Foundation Slab
Sewer Public Sewer
Water Water District, Public
Architectural Style Ranch
Level or Stories One
Schools
Elementary Schools Center Joint Unified
Middle Schools Center Joint Unified
High Schools Center Joint Unified
School District Sacramento
Others
Senior Community No
Tax ID 203-0660-005-0000
Special Listing Condition None
Read Less Info
Want to know what your home might be worth? Contact us for a FREE valuation!

Our team is ready to help you sell your home for the highest possible price ASAP

Bought with Realty One Group Complete
Helping real estate be simple, fun and stress-free!







