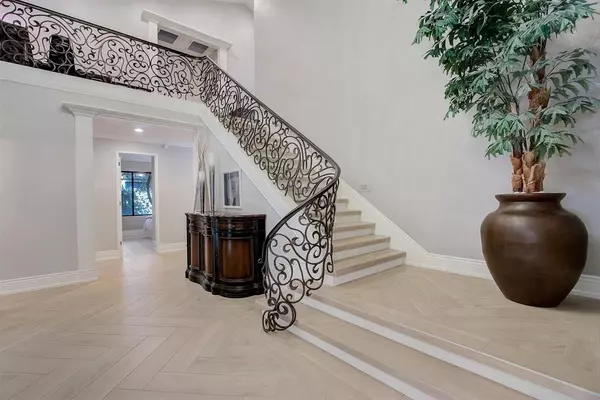$1,395,000
$1,365,000
2.2%For more information regarding the value of a property, please contact us for a free consultation.
4 Beds
5 Baths
4,629 SqFt
SOLD DATE : 07/09/2021
Key Details
Sold Price $1,395,000
Property Type Single Family Home
Sub Type Single Family Residence
Listing Status Sold
Purchase Type For Sale
Square Footage 4,629 sqft
Price per Sqft $301
MLS Listing ID 221052478
Sold Date 07/09/21
Bedrooms 4
Full Baths 4
HOA Fees $207/mo
HOA Y/N Yes
Originating Board MLS Metrolist
Year Built 1990
Lot Size 0.361 Acres
Acres 0.3606
Property Description
NEWLY RENOVATED 4 Bedrooms / 4.5 Bathrooms two-story home. This floor plan features a grand entry, formal living, dining, separate office & large family area. The second level includes grand on-suite bedrooms with custom wood walls. And a luxurious master bedroom that compliments a serene master bathroom retreat. This home is great for entertaining. It is centered around the impressive kitchen that looks out to a captivating backyard, excellent for hosting gatherings. Enjoy the solar pool & spa including a waterfall, diving board, and water slide. Equipped with fire pit, in-ground trampoline, basketball court, and outdoor kitchen with built-in refrigerator and barbecue. Explore Gold River's incredible bike trails that lead to the beautiful Lake Natoma and American River.
Location
State CA
County Sacramento
Area 10670
Direction Gold Country > Gold Strike > Melones
Rooms
Master Bathroom Closet, Double Sinks, Skylight/Solar Tube, Soaking Tub, Jetted Tub, Sunken Tub, Tile, Quartz
Master Bedroom Walk-In Closet, Sitting Area
Living Room Cathedral/Vaulted
Dining Room Formal Area
Kitchen Granite Counter, Island
Interior
Interior Features Formal Entry, Storage Area(s), Wet Bar
Heating Fireplace(s), MultiUnits, MultiZone
Cooling Ceiling Fan(s), Central, Whole House Fan, MultiUnits, MultiZone
Flooring Carpet, Tile
Fireplaces Number 3
Fireplaces Type Brick, Living Room, Master Bedroom, Family Room, Other
Appliance Built-In Electric Oven, Built-In Gas Oven, Built-In Refrigerator, Dishwasher, Disposal, Microwave, Double Oven, Electric Cook Top
Laundry Cabinets, Sink, Electric
Exterior
Parking Features Garage Facing Front
Garage Spaces 4.0
Carport Spaces 4
Pool Built-In, Solar Heat
Utilities Available Other
Amenities Available None
Roof Type Other
Private Pool Yes
Building
Lot Description River Access, Gated Community
Story 2
Foundation Concrete
Sewer Public Sewer
Water Public
Schools
Elementary Schools San Juan Unified
Middle Schools San Juan Unified
High Schools San Juan Unified
School District Sacramento
Others
HOA Fee Include MaintenanceExterior, Other
Senior Community No
Tax ID 069-0510-055-0000
Special Listing Condition None
Read Less Info
Want to know what your home might be worth? Contact us for a FREE valuation!

Our team is ready to help you sell your home for the highest possible price ASAP

Bought with RE/MAX Grupe Gold
Helping real estate be simple, fun and stress-free!







