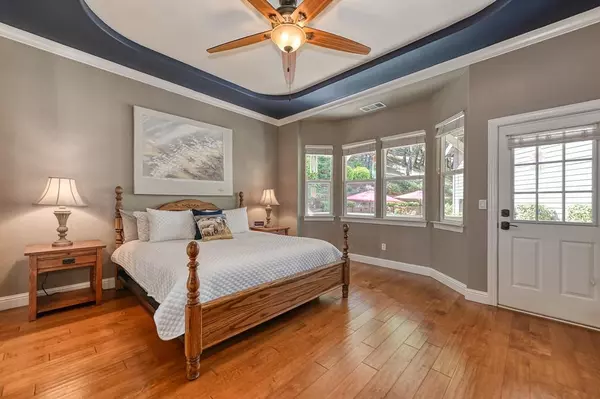$1,100,000
$990,000
11.1%For more information regarding the value of a property, please contact us for a free consultation.
3 Beds
4 Baths
2,870 SqFt
SOLD DATE : 07/08/2021
Key Details
Sold Price $1,100,000
Property Type Single Family Home
Sub Type Single Family Residence
Listing Status Sold
Purchase Type For Sale
Square Footage 2,870 sqft
Price per Sqft $383
Subdivision Eden Valley
MLS Listing ID 221056782
Sold Date 07/08/21
Bedrooms 3
Full Baths 4
HOA Fees $82/mo
HOA Y/N Yes
Originating Board MLS Metrolist
Year Built 2003
Lot Size 3.400 Acres
Acres 3.4
Property Description
Beautiful custom single story home with a 2nd guest studio (no closet) with a full kitchen & bathroom above the 3 car garage located in beautiful Eden Valley View Estates, 5 minutes from interstate 80. Property includes a 30 X 10 built in pool with solar heating, beautiful landscaping surrounded by gardens, walkways, patios and decks to enjoy the secluded property and wonderful sunsets. The gourmet kitchen was featured on the cover of Lavish Living Magazine and includes fine quartz counter tops, a high quality Meile oven, 5 burner gas stove top, microwave and dish washer. The built in KitchenAid refrigerator is also included. The island has a high powered designer Zephyr Verona hood over the Counter top stove. Home also features 10 ft ceilings, wood floors throughout, crown molding, formal dining room, greeting room with a bar. Guest house includes a fireplace, kitchen and full bath. HVAC, 2 units approximately 2 years old. Electric front gate with 8 security cameras & a large monitor
Location
State CA
County Placer
Area 12303
Direction Interstate 80 [ east ] to Weimar Cross Road offramp, go straight over the Interstate to W. Weimar Cross Rd to Placer Hills Rd. [ Right ] to Eden Valley [ Right ]
Rooms
Family Room Great Room
Master Bathroom Shower Stall(s), Double Sinks, Jetted Tub, Stone, Tile, Walk-In Closet, Window
Master Bedroom Ground Floor, Outside Access
Living Room Deck Attached, Great Room, Other
Dining Room Formal Room, Dining Bar, Dining/Living Combo
Kitchen Quartz Counter, Island
Interior
Interior Features Formal Entry
Heating Central, Fireplace(s), Heat Pump
Cooling Ceiling Fan(s), Central, Whole House Fan
Flooring Carpet, Stone, Wood
Fireplaces Number 2
Fireplaces Type Insert, Living Room, Family Room, See Remarks, Gas Piped
Equipment Audio/Video Prewired
Window Features Caulked/Sealed,Dual Pane Full,Weather Stripped,Window Screens
Appliance Gas Cook Top, Built-In Gas Oven, Gas Water Heater, Built-In Refrigerator, Hood Over Range, Ice Maker, Dishwasher, Disposal, Microwave
Laundry Cabinets, Electric, Gas Hook-Up, Inside Room
Exterior
Exterior Feature Balcony, Entry Gate, Fire Pit
Parking Features 24'+ Deep Garage, Detached, Garage Door Opener, Uncovered Parking Spaces 2+, Guest Parking Available, Other
Garage Spaces 3.0
Fence Fenced, Front Yard, Metal, Partial, Wire
Pool Built-In, Pool Sweep, Gunite Construction, Solar Heat, Lap
Utilities Available Public, Propane Tank Leased, Dish Antenna, Internet Available
Amenities Available Other
View Panoramic, Forest, Hills, Mountains
Roof Type Composition
Topography Downslope,Forest,Hillside,Snow Line Below,Lot Grade Varies,Trees Many
Street Surface Asphalt,Paved
Porch Front Porch, Covered Deck
Private Pool Yes
Building
Lot Description Auto Sprinkler F&R, Cul-De-Sac, Private, Secluded, Shape Irregular, Landscape Back, Landscape Front
Story 1
Foundation Raised
Sewer Septic Connected, Septic Pump
Water Meter on Site, Water District, Public
Architectural Style Contemporary
Schools
Elementary Schools Placer Hills Union
Middle Schools Placer Hills Union
High Schools Placer Union High
School District Placer
Others
Senior Community No
Restrictions Rental(s),Board Approval,Exterior Alterations
Tax ID 071-140-052-000
Special Listing Condition None
Pets Allowed Cats OK, Service Animals OK, Dogs OK
Read Less Info
Want to know what your home might be worth? Contact us for a FREE valuation!

Our team is ready to help you sell your home for the highest possible price ASAP

Bought with Arda International
Helping real estate be simple, fun and stress-free!







